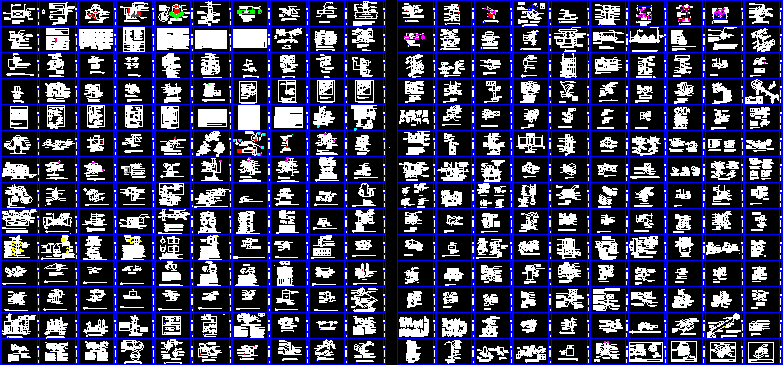
Hvac – Details DWG Detail for AutoCAD
HVAC – DETAILS
Drawing labels, details, and other text information extracted from the CAD file:
proj., checked by, drawn by, date, scale, revisions, min., duct, rigid round duct, dryer vent ducts., fasteners not permitted, to penetrate exhaust or, max. from device., support strap, hanger, branch duct, quadrant, locking lever, pivot damper, bearing, tap collar, angular, trunk, duct, scale not to scale, air, branch ductwork detail, and exhaust, air, connection., duct return to, finished floor, vibration pads, condensate line, see plumbing plans, suction line with armaflex., route refrigerant piping as, indicated on plans. insulate, ahu, o.a. duct, flexible connection, ceiling, plenum box, exterior wall, floor slab, air intake, provide deep, galvanized steel, exterior wall, birdscreen, fasten and seal, flange with weather, proof sealer to, intake louver detail, not to scale, cabinet dimensions, size equal to unit, steel angle unit stand detail, not to scale, welded at seams, steel angle, steel plate, ridge rubber or equivalent, under all, drain pan under, and on the outside, of unit stand, prime coat and paint, all steel after, fabrication, coordinate, with arch, oa duct, for continuation, transition as required., provide with flexible, to clear return air duct., nominal high, see detail this sheet., floor stand with, angle welded construction. size, properly install the condenser to comply with, mph wind loading per florida building and, it is the intent of this detail that the contractor, note:, dia. lag bolts, bolt equipment to concrete, recommendations, dia. and, lock washers bolt equipment to, steel strap per manufacturers, lintel beam per manufacturers, condenser unit, concrete pad, wide gauge, strap all around, galvanized steel, shim to provide, level mounting, mechanical codes., not to scale, condensate drain detail, ahu, min., plug, with vent hole, for size., drain line, see plans, trap equal to ahu, external static pressure, plug, flex duct support, duct should extend straight for several, inches from connection before bending., support system must not damage duct or, cause shape., maximum, maximum sag per foot, of support spacing., flexible duct, notes:, not to scale, metal strap, minimum, maximum allowable, length of flex. duct, frame, ceiling diffuser detail, diffuser, note: flex duct to be same size as diffuser neck., not to scale, ceiling, volume damper, flex duct, duct, fitting, air scoop and, support, strap, insulation, hanger, for duct support, channel, duct, rectangular duct, hanging wire, flex duct, seal all joints., collar, not to scale, condensate drywell, condensate drain pipe, end cap, cut pipe at degrees, gravel, course rock or, finish, grade, slope per foot., min. diameter, corrugated hppe pipe equal to, point of connection, door undercut, mechanical legend, volume damper, fire damper, return grille, rigid duct, flexible duct, exhaust fan, supply diffuser, piping, for air, return airflow, supply airflow, thermostat, condensate, lines, refrigerant, damper, refrigerant lines from roof., keyed notes, condensate riser. refer to, plumbing plans for continuation., wall opening, cleanout or wall cleanout, thermometer, static pressure sensor, manual volume damper, conical tap with volume damper, conical tap without volume damper, return or exhaust grille, condensate drain, direction of flow, temper
Raw text data extracted from CAD file:
| Language | English |
| Drawing Type | Detail |
| Category | Climate Conditioning |
| Additional Screenshots |
 |
| File Type | dwg |
| Materials | Aluminum, Concrete, Glass, Masonry, Plastic, Steel, Wood, Other, N/A |
| Measurement Units | |
| Footprint Area | |
| Building Features | A/C, Pool, Deck / Patio, Elevator, Car Parking Lot, Garden / Park |
| Tags | air conditioning, air conditionné, ar condicionado, autocad, DETAIL, details, DWG, hvac, klimaanlage |


I downloaded your product, they came as a Block. When exploded they lose all text for titles.
ok thanks