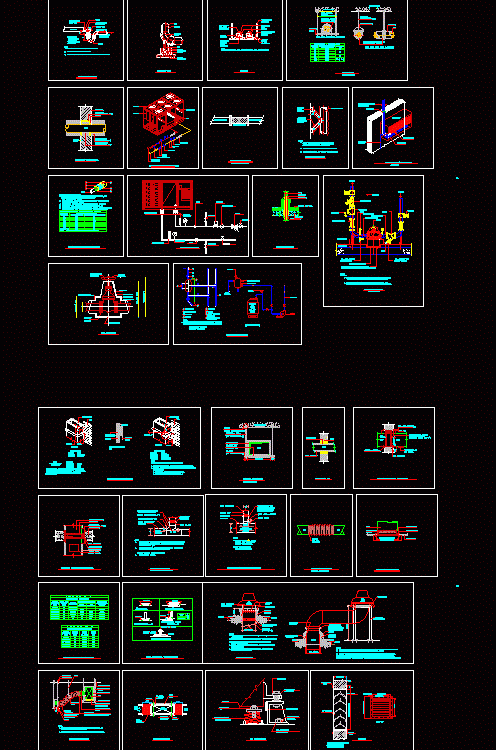
Hvac Duct DWG Detail for AutoCAD
DESIGN SPECIFICATION DETAILS
Drawing labels, details, and other text information extracted from the CAD file:
region :, checked, drawn, design, approved, date, scale, project no. :, unit :, sheet no. :, rev. no.:, drawing title :, construction drawing, design development, stage, rev., description, revised by, signature:, tender drawing, qassim, key plan, girls university project, qassim university, consultant :, hbsjahvd, management engineering company, engineers, consulting, dpme, ramz, engineering consultants, design-supervision-structural studies-interior design, consultants, engineering, makkah, college of pharmacy, duct insulation, tack welds or steel, bolts and nuts, screws, to all side of damper, access door as, m.s galvanised angle, max., per smacna, duct, fire, damper, access door, as per smacna, steel angle, weak concrete filler, fire damper sleeve, rockwool or, concrete slab, fire damper, supports for horizontal ducts, duct size, member, bearing, m.s. angle, drop rod, diameter, spacing, maximum, without, cross bearing, maximum spacing between, with, timber lining, centers maximum, wall, sealant or gasket, sealant, minimum angle, cross joints and, section for, stiffeners, intermediate, double standing hammed, branch duct air quantity, use for symbol where, not to be used as, substitute for elbow, notes, main duct, branch duct, end bearing, air flow, supply, clinch collar, volume damper with, locking type indicator, to clear insulation, quadrant and saddle, hardwood pad, ms angle, all threaded, anchor, horizontal duct support, rectangular duct, ducting specification rectangular duct, duct through wall, rect.duct angular tap with volume damper, fire damper installation detail horizontal, fire damper installation detail vertical, nominal sheet, thickness, cross joints, suitable, constructional requirements, see architectural drawing., for fan details and other accessories required see equipment schedules, for kitchen exhaust fan the backdraft damper and flexible duct, provide safety disconnect switch installed on motor mounting plate, for required roof opening refer to equipment manufacturer’s catalog., connector shall be disregarded., under motor dome., notes:, and specifications., varies, slope, t.o.s.s, steel curbs, mftr standard, rubber gasket, flexible duct connector, roof opening, exhaust duct, all around, insulation, fan, housing, motor, backdraft, opposed blade, ceiling opening size, square face size, mounting screw, false ceiling, exhaust grille, diameter and band clip for larger size, as per manufacturers recommendations., for number of diffuser slot see air distribution devices schedules., unless otherwise specified the size of diffuser adapter shall be, internally insulated, flexible duct, diffuser adapter, ceiling, stainless steel, steel hanging rod, thermal insulation, underside of slab, angle iron support, wood piece to rest on, manual volume control, air, flow, insulated, clamp, or wire, linear supply ceiling diffuser, installation detail of exhaust grille, roof mounted exhaust fan, steel worm, stainless, drive clamp, angle, suggested sizing, per fastener, allowable load, nearest anchors., table, duct gauge, fastener, to side of duct, angle fastened, nts, insulator, supporting, analysis is made:, insulated duct passing throught, structural expansion joint, supports for vertical insulated air duct, drop rod size, pipe insulation, roof slab, m.s pipe sleeve, sheet metal, finished roof level, pipe, flexible connection, nominal pipe, chilled water pipe, angle iron, bearing insulation, isolator or load, preformed wooden, drop rod full, threaded, in case of, fire rated wall only, safing insulation, manually prime fill trap before start up to form initial drain seal., to nearest floor, drain open drip, water level when, allow sufficient space below drain pan for trap., pitch down drain for proper run off., pressure of unit, u-bend, drain connection, drain pan, tee, nipple, fan is running, cleanout plug, block wall, pipe sleeve, nut with, material, all fabricated steel shall be painted with two coats of zinc chromate., pre-formed wooden isolator, or load bearing insulation, adjustable clevis, full threaded, note:, as approved, plate washer, anchor bolts, specified, continuous, welding, chilled water pipework fiberglass thermal insulation, conditioned spaces, for ms pipe: anchor fabricated from ms channel, pipe clamp, steel saddle, pipe protection, strap or, hard non heat, conducting, be thoroughly, surfaces to, anchor metal, neoprene, rubber, galvanized steel, pipes, chilled water, angle bar, fixing nut, hanger rod, neoprane pad, fin. floor, pipe anchor for vertical piping, pipe anchor at elbow, pipe hanger, chilled water pipework insulation exposed to view, pipe penetration through block wall, pipe work roof penetration, insulated pipe passing throught, pipe hanger detail, connection, sound attinuator support, two rubber, metal, hanging, rod, level, attinuator, sound, flexible, support, high density, fiber glass, dismantable skirt, typical valve insulation, valve insulation, tip renforcement, v
Raw text data extracted from CAD file:
| Language | English |
| Drawing Type | Detail |
| Category | Industrial |
| Additional Screenshots | |
| File Type | dwg |
| Materials | Aluminum, Concrete, Glass, Steel, Wood, Other |
| Measurement Units | Metric |
| Footprint Area | |
| Building Features | A/C |
| Tags | autocad, Design, DETAIL, details, duct, DWG, hvac, le tuyau, parafusos, pipe, robinet, rohr, schraub, screw, specification, tubos, valve, válvulas, ventil, vis |


good work