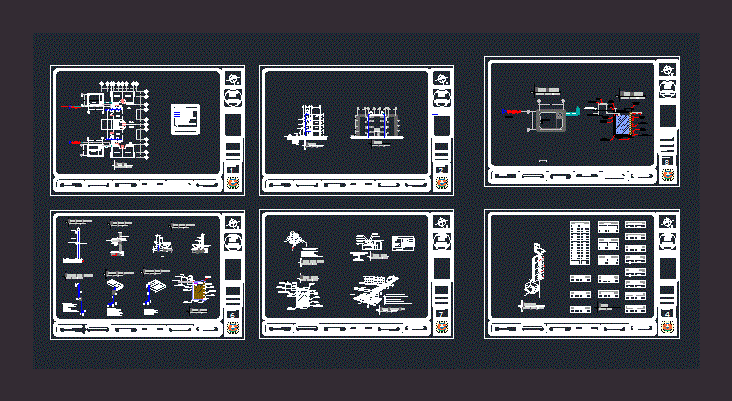
Hydraulic Installation Departamentos DWG Plan for AutoCAD
HYDRAULIC COLD WATER; IN BUILDING 3 FLOORS; HOUSING TYPE. CONTENTS 7 Plans: ALZADOS; CUTS; DETAILS OF TANKER; TYPICAL CONNECTIONS; DETAILS; TYPE PLANTS; HYDRAULIC PLANT; ROOFTOP; TANK; Pipe diameter; TYPICAL CONNECTIONS; NUCLEO DAMP.
Drawing labels, details, and other text information extracted from the CAD file (Translated from Spanish):
b.a.f., rotoplas, no. of plane:, unit i, project: hydraulic installation, technological institute of tepic matter: facilities i, saf, simbology, gate valve, connection t., threaded cross connection, pex pipe, municipal connection, municipal connection, see detail cistern, bedroom, bathroom, alcove, kitchen, stay, access, connection, section, water, exit, toilet, canola of fixation, feeding pipe, ceramic tile, drain pipe, water, drain, sink, table mortar, tee, sink board, trc, shower arm, contents: details, bench, bottom of the trench with inclination, towards the distribution line, neck, goose, stream, line, distribution, chamfer, integral to the , base, base for tinaco, concrete base, by hose, checky valve, af entry, water seal, tub. for priming, centrifugal pump, currently the most used machine for pumping liquids in general. Centrifugal pumps are always rotary and are a type of hydraulic pump that transforms the mechanical energy of an impeller into kinetic energy or pressure of an incompressible fluid., result, total hf, nose wrench, gate valve, nose wrench, sink, laundry, baf, cp, cold water pipe, potable water pipe, saf cold water outlet, baf cold water, tinaco, length of pipe :, pump, power calculation, municipal
Raw text data extracted from CAD file:
| Language | Spanish |
| Drawing Type | Plan |
| Category | Mechanical, Electrical & Plumbing (MEP) |
| Additional Screenshots | |
| File Type | dwg |
| Materials | Concrete, Other |
| Measurement Units | Metric |
| Footprint Area | |
| Building Features | |
| Tags | alzados, autocad, building, cold, DWG, einrichtungen, facilities, floors, gas, gesundheit, Housing, hydraulic, installation, l'approvisionnement en eau, la sant, le gaz, machine room, maquinas, maschinenrauminstallations, plan, plans, provision, type, wasser bestimmung, water |
