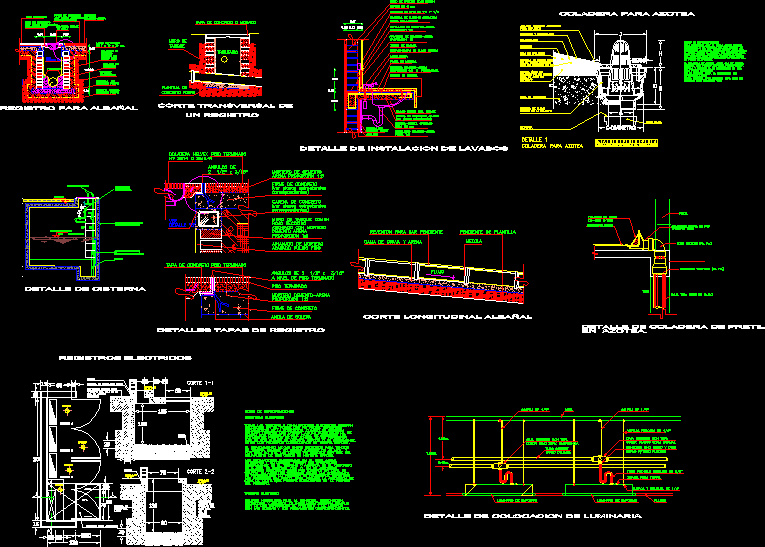
Hydraulics And Sanitary Installation DWG Detail for AutoCAD
Details of manhole covers, sewer, materials, installation of sink, strainer roof parapet; detail cistern.
Drawing labels, details, and other text information extracted from the CAD file (Translated from Spanish):
n.p.t., production manager, aisle, saint., general manager office, boardroom, administration, archive, secretarial area, reception, General Manager, accountant, electrical records, cut, registration for connection, board, top, board, grovel, chain of, Wall, zoclo, gravel, for electrical installations, detail location, finishing project, rods, reinforced concrete with, cm. in both, chain of curb wall, in electrical substation, senses., zoclo, key, directly on the ground drowned in concrete, interior exteriors: can be buried, the buried facilities in the areas, rainwater that could accumulate in the interior, records to allow for the absorption of, of permeability allow it is recommended to build, with the regulations the corresponding regulations., specifying the draft agreement, protection control in installation must comply, equipment necessary for the, traffic. in those areas where the conditions, mechanical stresses such as in the, of cms. of in order to absorb, concrete, senses., both of them, cm. in, rods, armed with, from the register., Electric board, equivalent of two elbows of ninety degrees., for each mts. the curves should not be more than, conduit shall not exceed, the maximum spacing between logs for laying, between two consecutive conduit piping registers., more than two curves of ninety degrees its, movements of the joints. they will not be allowed, with piping capable of absorbing the, install pipes that cross together, coming from the building. when it’s requested, placed in a way that does not receive efforts, all electrical piping pipes should, spec notes, electrical records, detail of fence collar, on roof., waterproofing, b.a. from, reduction, elbow, pvc pin adapter, sanitary, fence collar, parapet, variable, structural plans, mortar, logging for sewage, detail, pending, structural plans, concrete cover, finished floor, see, helvex, firm concrete, natural terrain, poor concrete, template, compacted, tepetate, concrete, filler, fine polishing, finished, mortar, flattened, cm., partition wall, template, poor concrete, a record, cross-section of, partition, wall of, concrete mosaic cover, tax, marble sink, marble faldon, proportion, provide pegamarmol, mortar, marble plate, mazcladora, liquid soap dispenser, flattened, repellant, cement crest, tile, pegazulejo, reinforced concrete plateau, washbasin ovalin mca. helmex, diam. mm, repellent, chrome plated, blueprints, prop., mca.alcomex, anodized aluminum frame, pine frame, mm mirror, common red wall wall, washbasin installation detail, niv max. capacity, cistern detail, Water, bacterial inhibitor, cistern of reinforced concrete, fine flattened concrete, with integral waterproofing., marine staircase, v.p., strainer, towards hydropneumatics, of municipal take., irrigation network, electrical records, cut, registration for connection, board, top, board, grovel, chain of, Wall, zoclo, gravel, rods
Raw text data extracted from CAD file:
| Language | Spanish |
| Drawing Type | Detail |
| Category | Construction Details & Systems |
| Additional Screenshots |
 |
| File Type | dwg |
| Materials | Aluminum, Concrete |
| Measurement Units | |
| Footprint Area | |
| Building Features | |
| Tags | abwasserkanal, autocad, banhos, casa de banho, covers, DETAIL, details, DWG, fosse septique, hydraulics, installation, manhole, materials, mictório, parapet, plumbing, registration, roof, sanitär, Sanitary, sewer, sink, strainer, toilet, toilette, toilettes, urinal, urinoir, wasser klosett, WC |

