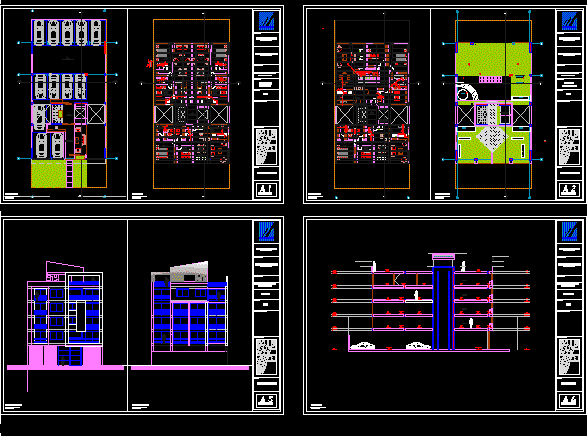
Hydro-Sanitary Design Building – Plumbing DWG Block for AutoCAD
hydro-sanitary design drawings of residential building – Sanitary
Drawing labels, details, and other text information extracted from the CAD file (Translated from Spanish):
desing co., Second floor, ground floor, Street, avenue, jacuzzi, bar bq, drinking water tank area, shut of garbage, pipeline for networks, reception, lobby, porcelain floors, main access, porcelain floors, circulation, porcelain floors, private parking, concrete floors, master bedroom, laminate wood floors, living room, laminate wood floors, dinning room, laminate wood floors, kitchen, ceramic floors, bedroom, laminate wood floors, living room, laminate wood floors, dinning room, laminate wood floors, master bedroom, laminate wood floors, kitchen, ceramic floors, bedroom, laminate wood floors, patio clothes, ceramic floors, patio clothes, circulation, porcelain floors, patio clothes, ceramic floors, kitchen, ceramic floors, living room, laminate wood floors, study, laminate wood floors, dinning room, laminate wood floors, master bedroom, laminate wood floors, bedroom, laminate wood floors, bedroom, laminate wood floors, marquee, patio clothes, ceramic floors, kitchen, ceramic floors, living room, laminate wood floors, study, laminate wood floors, dinning room, laminate wood floors, master bedroom, laminate wood floors, bedroom, laminate wood floors, bedroom, laminate wood floors, living room, laminate wood floors, study, laminate wood floors, master bedroom, laminate wood floors, kitchen, ceramic floors, patio clothes, ceramic floors, circulation, porcelain floors, bedroom, laminate wood floors, bedroom, laminate wood floors, boundary lot, living room, dinning room, kitchen, living room, dinning room, kitchen, living room, dinning room, kitchen, dinning room, study, kitchen, dinning room, study, kitchen, dinning room, study, kitchen, dinning room, study, bath, kitchen, hall, kitchen, bath, kitchen, hall, kitchen, bath, kitchen, hall, kitchen, bath, hall, hall alcoves, bath, terrace, terrace, parking lot, waiting room, bedroom, hall alcoves, bedroom, terrace, terrace, bicycle rack, b.a.s., plane of, date:, september, location:, architect:, Juan Alejandro Ocampo, owner:, ing. jesus javier moreno, draft:, building park lisbon, contains:, basement, ground floor, scale:, table of areas:, street no., c.c de cajica, mat prof. cnd, plane of, date:, location:, architect:, Juan Alejandro Ocampo, owner:, ing. jesus javier moreno, draft:, building park lisbon, contains:, type plant, cover plant, scale:, table of areas:, street no., c.c de cajica, mat prof. cnd, plane of, date:, location:, architect:, Juan Alejandro Ocampo, owner:, ing. jesus javier moreno, draft:, building park lisbon, contains:, facades, scale:, table of areas:, street no., c.c de cajica, mat prof. cnd, plane of, date:, july, location:, architect:, Juan Alejandro Ocampo, owner:, ing. jesus javier moreno, draft:, building park lisbon, contains:, cut, scale:, table of areas:, street no., c.c de cajica, mat prof. cnd, ground floor, esc, type plant, esc, ground floor, esc, cover plant, esc, front facade, esc, back facade, esc, cut, esc, plane of, date:, july, location:, architect:, Juan Alejandro Ocampo, owner:, ing. jesus javier moreno, draft
Raw text data extracted from CAD file:
| Language | Spanish |
| Drawing Type | Block |
| Category | Misc Plans & Projects |
| Additional Screenshots |
 |
| File Type | dwg |
| Materials | Concrete, Wood |
| Measurement Units | |
| Footprint Area | |
| Building Features | Deck / Patio, Parking, Garden / Park |
| Tags | assorted, autocad, block, building, Design, drawings, DWG, hydro, hydrosanitary, plumbing, residential, Sanitary, sanitary facilities |

