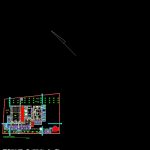
Ie Alfonso Ugarte DWG Section for AutoCAD
IE THIS DISTRICT IS LOCATED IN THE BATS – Tacna. It HAS THE GENERAL PLANIMETRY; DISTRIBUTION; Sections and elevations
Drawing labels, details, and other text information extracted from the CAD file (Translated from Spanish):
global, main entrance, bleachers, mesh cover rasche, tank, grotto, ramp, non-slip ceramic floor, laboratory, library, guardian, men, ladies, sshh, teachers, handicapped, auditorium, upholstered floor, stage, kitchen, arches with board basketball, zone of protection, computer room, office, central circle, general deposit, girls, children, teachers room, trash bin, superimpose, see horn detail, concrete floor, colored polish, courtyard of honor, patio, sidewalk, sidewalk existing, see pergola detail, secondary income, sports slab, general planimetry, ie alfonso ugarte, court b – b, court c – c, court a – a, offices, sshh, expansion, existing construction, general court, area for football and basketball, area for volleyball, area of protection, goal, lateral line, line central, tamped with confectionery, sand and clay, projection area for stairs, septic well, well, catchment, cistern, architecture, regional government of tacna, alfonso ugarte, lamina:, drawing cad :, modifications :, scale :, date :, plane :, specialty :, project :, responsible professional :, equipment in the, improvement of, infrastructure and, the poles, region tacna., plant – cuts – elevations
Raw text data extracted from CAD file:
| Language | Spanish |
| Drawing Type | Section |
| Category | Schools |
| Additional Screenshots |
 |
| File Type | dwg |
| Materials | Concrete, Other |
| Measurement Units | Metric |
| Footprint Area | |
| Building Features | Deck / Patio |
| Tags | autocad, College, distribution, district, DWG, elevations, general, library, located, planimetry, school, section, sections, Tacna, university |
