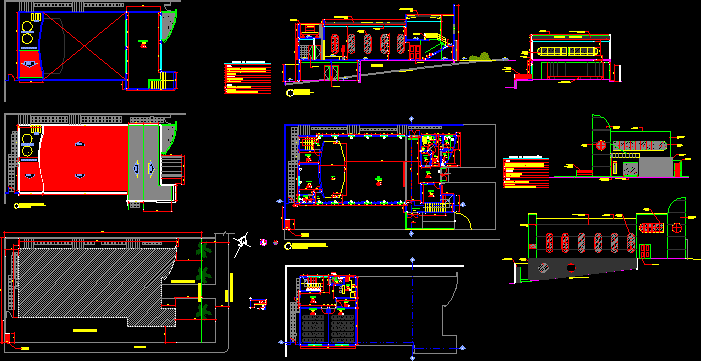
Iglesia Evangelica DWG Full Project for AutoCAD
Project executive of Iglesia Evangelica made on paper.
Drawing labels, details, and other text information extracted from the CAD file (Translated from Portuguese):
frame, door, bb cut, stamp :, refurbished area :, built area, þ follow all specifications contained in the project þ this drawing can not be used, copied or ceded out of contractual terms, big east street, address :, author of the project :, notes :, title :, discrimination :, client :, feathers :, Methodist church, courts, temple of the Methodist church of São Luis, alfredo j. m. cross, total of planks, executive architectural design, plank nº, date, format :, indicated, scale :, area of the land, general picture of areas, built area, aa cut, cover plan, situation plan, situation plans and location, plant location, no scale, measures in centimeters, stairs detail, floor plan of architecture – basement, ground floor – basement, basement bench detail, ground floor of architecture – ground floor, ground floor, ground floor, views, side view, view front, low floor of architecture – upper floor, ground floor – pav. upper, rises, filing, classroom, apparent concrete dripping pan, black aluminum and smoked glass wall, wall with acrylic paint textured suede color, wall with acrylic paint snow white color, ceramic coated wall imitation brick, door in wood paneling, carriri filteted wall, panel with acrylic paint textured in suede color, marquise in metal frame with alucobond tint natural color, splits, water boxes, impermeable slab, corrugated tile cover in aluminum type and metal frame, lining acoustic to be defined, body guard in stainless steel tube, slab in waterproofed concrete, embankment, corrugated tile roofing metal and metallic structure, reinforced concrete slab, metallic door, waterproofing gutter, cover plant, chestnut street, street of acacias, graviolas street, andirobas street, juarez street, av. moreira necklaces, mangos street, eucalyptus street, av. east east sucupiras street jansen lagoon permeable area land in question trash can land limit walk promenade nave ground floor foyer nursery pne room sound dml altar depot cabinet , hall, washbasin, granite slab green ubatuba, green granite countertop ubatuba, metallic angle for support of the bench, green granite tile ubatuba, masonry, metallic faucet bench, granite slots, white granite granite floor, granite mirror white gold, floor, specification frame, cemented floor, ceiling, acoustic ceiling – type and model to be defined, plaster lining, white acrylic paint slab in white snow, wall, acrylic paint in white color, living room, canopy, hall multi-use, galvanized steel tube guard painted in white, projection of the sidewalk, metal gate, carved wooden altar
Raw text data extracted from CAD file:
| Language | Portuguese |
| Drawing Type | Full Project |
| Category | Religious Buildings & Temples |
| Additional Screenshots |
 |
| File Type | dwg |
| Materials | Aluminum, Concrete, Glass, Masonry, Steel, Wood, Other |
| Measurement Units | Metric |
| Footprint Area | |
| Building Features | |
| Tags | autocad, cathedral, Chapel, church, DWG, église, executive, full, igreja, kathedrale, kirche, la cathédrale, mosque, paper, Project, temple |

