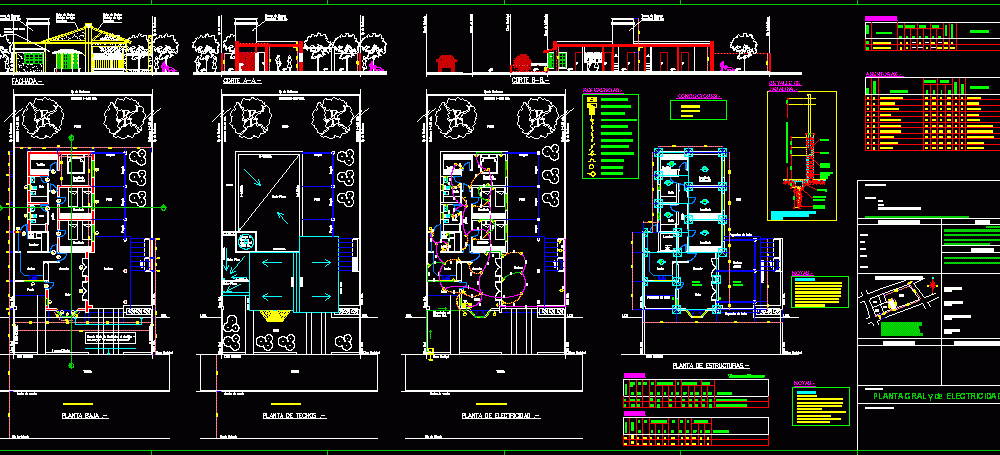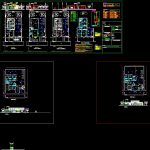
Ignacio Aguero Housing DWG Section for AutoCAD
Single family home – General plant – Sections – Facades etc.
Drawing labels, details, and other text information extracted from the CAD file (Translated from Spanish):
javelina.-, detail energy intake pillar, electric and ground., no scale., detail of, barbecue, living room, kitchen, dressing room, bedroom, hallway, laundry, matrimonial, med line, background, garage, bathroom , projected public street, road, sidewalk, yard, road axis, sidewalk cord, municipal line, observations, intensity, power, cons., mouths, board, circ, monofasico circuit., designation, plant, circuits., window dining room., window with celocia vatiente, door plate., bathroom door., door to the patio., board door., bedroom door., main access door., type, amount, No. sheets, glasses, measurements, areas, openings .-, reserved municipality :, observations :, cadastral data, location: barracks: location sketch, vº bº cadastre, n. m. c.:, located at :, street :, north :, south :, east :, west :, work property of :, neighborhood :, professional association, execution :, technical director :, designer :, owner :, domicile: , surface, paved: no sewers: no, streets, projected public street, dividing wall axis, wooden roof covered with ceramic tiles, exposed brick flush joint, pergola, porch, gral and electricity plant.-, ridge, free fall, flat roof, garden, corridor, power to the gral. board, tp, door board, door exit to garage, bedroom window., sliding window., kitchen window., sliding window with celocia, bathroom window., building line, open, roof, wood, projection, water, tank, roof projection, repat., armors, dimensions, light, position, tcm, kgm, observations, sep., slabs., notes.-, structure :, structural calculations meet with the norms, solid slab of hº aº., superior and they will be armed with section idem to the wall , will carry horizontal chains both lower and, conforms to regulations aea, section that will cover all circuits, also se, electricity :, references.-, spanner and socket., wall mouth., roof mouth., receptacle ., three-point wrench., two-point wrench., javelin or grounding., combination wrench., one-point wrench., meter box., secondary board., main board., drivers.-, green space of restriction to the domain -, cant., form, bases.-, garage, suite, dº matrimonial, gallery, dº males, dº girls, diary, income, principal, visit, study, step, service, main income
Raw text data extracted from CAD file:
| Language | Spanish |
| Drawing Type | Section |
| Category | House |
| Additional Screenshots |
 |
| File Type | dwg |
| Materials | Glass, Wood, Other |
| Measurement Units | Metric |
| Footprint Area | |
| Building Features | Garden / Park, Deck / Patio, Garage |
| Tags | apartamento, apartment, appartement, aufenthalt, autocad, casa, chalet, dwelling unit, DWG, facades, Family, general, haus, home, house, Housing, logement, maison, plant, residên, residence, section, sections, single, unidade de moradia, villa, wohnung, wohnung einheit |
