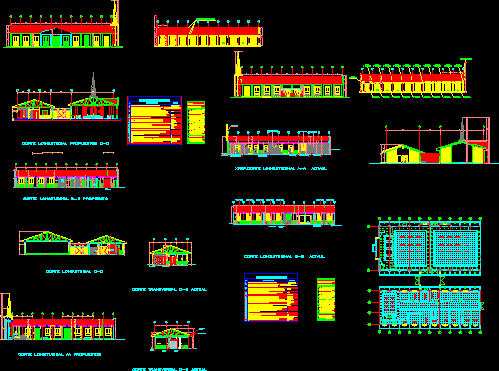
Ijsud Chapel DWG Section for AutoCAD
IJSUD Chapel – Office – Hall Rite – Plants – Sections – Elevations
Drawing labels, details, and other text information extracted from the CAD file (Translated from Spanish):
sa, npt, cotaterreno, so, ma, sg, ss, bathroom, gentlemen, stack, interviews, secretary, hall, ladies, salon sacrametal, pupito, estrado, cultural hall, bb, aa, cc, dd, disca., step covered, safe room, safe, security, disc, classroom, baptismal font, room, new tower in polyester resin reinforced with fiberglass., description, curb walkway in reinforced concrete. covered in gravel., ceiling star new orion for the whole chapel., easel for ventilation ventilated eternit painted with mosquito net, references, lattices for lateral ventilation in brick equal to the existing ones, panel of the rostrum, pulpit, handrails and sacramental table in cedar port assisi., clear perlato, interior, exterior, gray, white, color ___., green., green, color, green ubatuba., vinyl, koraza., concrete gray., gravel., white., white usg, window in aluminum lehener., bath counters and steps of baptismal font in real white marble., real white., walls in block facade in concrete stone. apply water cement to match appearance, exterior doors in aluminum of the same color as the windows, interior doors in wood, kitchen counters and s. sacramental and steps of s.sacramental in green marble ubatuba., environment, observations, hook, cant., summary of equipment, faucets sinks, accessories, sinks, paper dispenser, soap dish, grid with sosco, floor siphon, height, npt. , sanitary, urinal, references, push siphon, jacuzy type, tomtom line, color, chrome, – -, —–, —-, references of ceramics, the contractor must verify quantities and heights, note :, walls bathrooms, security rooms, toilet and baptismal font in diamond white alpha ceramic, ladies bathroom, gentleman’s bath, baptismal font, accessories and finishes, aluminum frame, table diaper changes, must be installed with lid, porcelain embed, reynolds, steps in baptismal font in real white – footprint with buckled stripes and riser., classroom kitchen, dishwasher, gas chalenger., black, steel, with hidden hinge and shock absorber., water fountain, hall bathrooms, cabinet towels., gas oven., dishwasher tap, grival., esc alones in sacramental granite green room ubatuba. also rostrum furniture base, nursery in nursery, bb proposed longitudinal cutting, dd longuitudial cut, quarter, bathrooms, handrails in cedar, guard brooms, proposed longitudinal cut cc, rostrum, aa proposed longitudinal cut, men, wc, women , sacramental hall, wall to be demolished, baptismal font location, bathroom location, window to be removed, table to be demolished, longbitudinal court bb actaul, current cc cross section, door to retreat, demolish wall, current cross section dd, meson a, demolish, door to, remove, base, maintenance, roof, remove ceiling, door to remove, location new classrooms, demolish wall for, location baptismal classroom, main access, wall to be demolished, cut at the ends, with polishing machine, tower remove, xref.corte longuitudinal aa actaul, boundary wall, fifth house, built two floors, house, built a flat, block of apartments, college, gutibel country gym, multiple court, concrete floor, mr. hernando april, patio, access, pedestrian, vehicularl, baptismal, association, owner, colombiana, country, geyce architects ltda., parameters to print, color on file, print width, print color, scale:, remodeled bathrooms, plant of reference, architectural plant, mat. prof. cnd., ing., indicated, geyce group., planning, constructor, representative, contains, location, contract date, calculation, project number, drawing, city, colombia, neighborhood, stake, cartagena the alps, boston, plane no ., Cartagena, project type, arq. orlando gomez salgado, date of impression, bogota d.c. – colombia, wash basin san lorenzo, meson granite jasper, docol taps, division panel lamina, aluminum window frame, men bathroom, women toilet, toilet paper protector, change rubbermaid diaper station, meson in, san lorenzo mancesa sink, dashboard, granite jasper, hand dryer, garnito jasper, sanitary briggs, dashboard granite jasper, wooden door, possession in the bathroom, bathroom disabled, bathroom nursery, bathroom salon, aluminum railings, real white granite countertops, wooden door., security door with steel soul, wc ladies, wc gentlemen, nursery baths, longitudinal cut, washbasin on wall drywall, detail support meson, detail sinks, bathrooms salon, sacramental, kitchen furniture detail, walls to demolish, leave door, sacramental table, kitchen, remove highlights in pañete, chop and repair, window, to remove, door, chop, and pañetar, chop and pañetar, new mind, logo to remove, chop and pañetar again, rear facade p layout, main façade proposal, current main façade, left side façade proposed, façade right side proposed, fa
Raw text data extracted from CAD file:
| Language | Spanish |
| Drawing Type | Section |
| Category | Religious Buildings & Temples |
| Additional Screenshots |
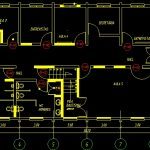 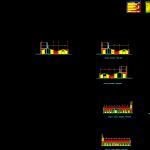   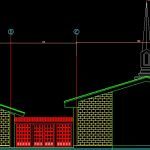   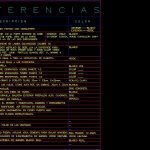       |
| File Type | dwg |
| Materials | Aluminum, Concrete, Glass, Steel, Wood, Other |
| Measurement Units | Metric |
| Footprint Area | |
| Building Features | Deck / Patio |
| Tags | autocad, cathedral, Chapel, church, DWG, église, elevations, hall, igreja, kathedrale, kirche, la cathédrale, mosque, office, plants, section, sections, temple |
