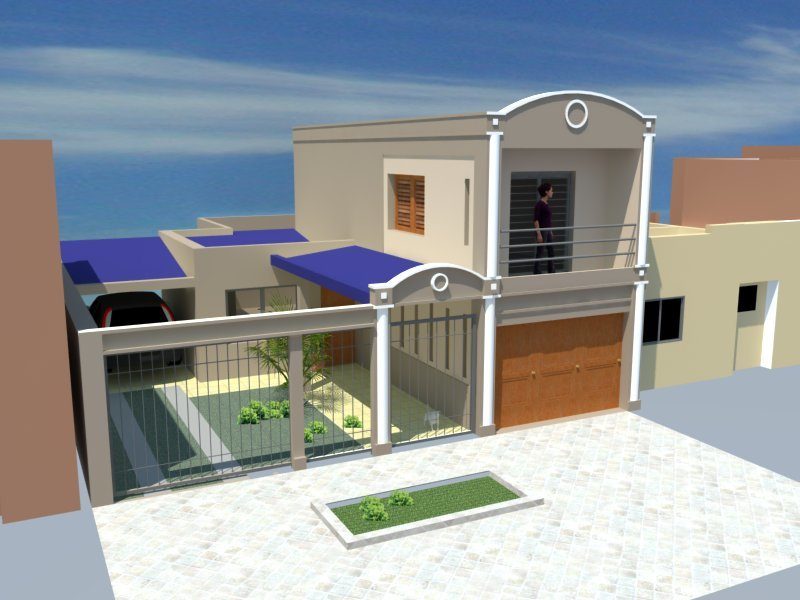ADVERTISEMENT

ADVERTISEMENT
Images Family Housing Expansion DWG Block for AutoCAD
INCREASE IN FLOOR FAMILY LIVING WITH CHANGE OF FACADE. Facades were treated lateral, posterior and to beautify the main proposal.
| Language | Other |
| Drawing Type | Block |
| Category | House |
| Additional Screenshots | |
| File Type | dwg |
| Materials | |
| Measurement Units | Metric |
| Footprint Area | |
| Building Features | |
| Tags | apartamento, apartment, appartement, aufenthalt, autocad, block, casa, chalet, change, dwelling unit, DWG, expansion, extension, facade, facades, Family, floor, haus, house, Housing, images, lateral, living, logement, maison, residên, residence, treated, unidade de moradia, villa, wohnung, wohnung einheit |
ADVERTISEMENT
