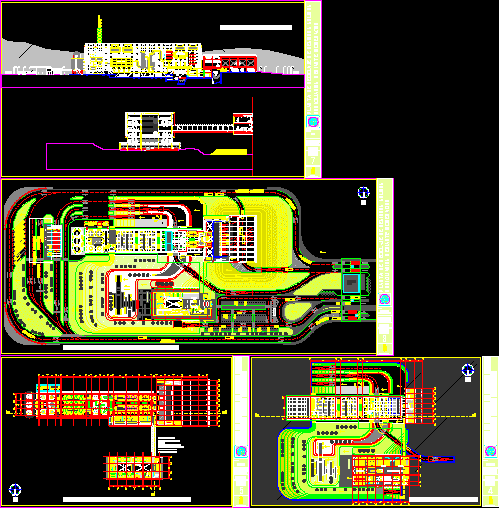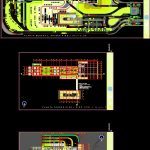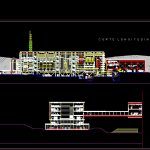
Incinerate Plant DWG Section for AutoCAD
Incinerate Plant – Plants – Sections – Elevations
Drawing labels, details, and other text information extracted from the CAD file (Translated from Galician):
incineration control, chiminea, electrogen gas, kitchen, bunker slag, patio control m., bunker control, patio of discharge, bus stop, cellar, freezer, dressing rooms, electric room, electrogen group, hydropack room, storage rac, air conditioning, registration area, security baths, scum bunker control, registration area download, gas washing, filtration factory, ash washing, maneuvering area, tool holders, waste bunker, leachate extractor, control, environmental control, waste bunker, administration of control operations, wine cellar file, of control operations, commercial sales, systems human resources, management directories, warehouse maintenance, incinerator, steam boiler, electrostatic precipitator, filtration factory, show room, reception, kitchen, business relations, recreational resting room, bunker slag, security baths, registration area download, gas washing, filtration factory, maneuvering area, tool holders, receipt weighing, chiminea, electrogen gas, waste bunker, warehouse maintenance, incinerator, registration area download, water wash, cellar, auditorium, lounge, general casino, kitchen, dressing room operated toilets, auditorium machinery, fuel area, Home solid waste recycling plant through incineration, lamina, esc., university of chile faculty of urban planning architecture, help gregory brugnoli, student is staying wong b. prof. eduardo lyon guide, content:, floor plan, Home solid waste recycling plant through incineration, lamina, esc., university of chile faculty of urban planning architecture, help gregory brugnoli, student is staying wong b. prof. eduardo lyon guide, content:, floor plan floor, Home solid waste recycling plant through incineration, lamina, esc., university of chile faculty of urban planning architecture, help gregory brugnoli, student is staying wong b. prof. eduardo lyon guide, content:, floor plan apartment building type, gas washing, division by floor of offices:, iveco, long vehicle, Home solid waste recycling plant through incineration, lamina, esc., university of chile faculty of urban planning architecture, help gregory brugnoli, student is staying wong b. prof. eduardo lyon guide, content:, cuts, incineration, slag wash, bunker of slag, garbage bunker, patio of discharge, weather, cap, cap., compressor, extraction of l nitrogen, cap., gas extractor, leachate extractor, drainage channel, weather, steam boiler, Hydrogen separation, electrostatic precipitator, weather, aerocondensor, filtration factory, homogenizer channel, gas economizer, reactor, condensation reactor, feeder crane bridge, filters of sand ponds, sprinkling of ammonia, neutralization, flocculator, ph adjustment, sedimentation, toolkit, bunker control
Raw text data extracted from CAD file:
| Language | N/A |
| Drawing Type | Section |
| Category | Mechanical, Electrical & Plumbing (MEP) |
| Additional Screenshots |
  |
| File Type | dwg |
| Materials | |
| Measurement Units | |
| Footprint Area | |
| Building Features | Deck / Patio |
| Tags | autocad, DWG, einrichtungen, elevations, facilities, gas, gesundheit, l'approvisionnement en eau, la sant, le gaz, machine room, maquinas, maschinenrauminstallations, plant, plants, provision, section, sections, wasser bestimmung, water |
