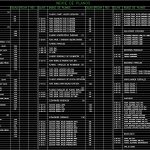
Index Of Plans DWG Plan for AutoCAD
INDEX OF PLANS ARCHITECTURAL PLANS, CONSTRUCTION DETAILS, FACADES, SECTIONS ETC. WITH ADDITIONAL COLUMNS FOR SCALE, DATE, REVIEW.
Drawing labels, details, and other text information extracted from the CAD file (Translated from Spanish):
g., x.x., DC., lobby, ground floor, architectural plant, mts, scale, index of plans, key, date, rev., scale, index of plans, key, date, rev., scale, index of plans, key, date, rev., cover page, plant set, general north elevation, general south elevation, floor level type offices n., basement type parking n., symbology, index of plans, general plans, general architectural plans, general elevations, floor level offices n., penthouse level n., plant sky lobby n., basement parking n., ground floor n., index of plans, plant cto de maquinas n., basement n., roof plant n., general west elevation, general east elevation, general sections, longitudinal section, cross section, floor mezzanine services n., building plans, outdoor plants, floors const. core services, nuleo, vertical circulations, stair section, total plans, stair section, stair section, stair section, stair section, partial elevation south upper levels, partial elevation, elevation partial upper levels east, nuleo, nuleo, nuleo, nuleo, nuleo, nuleo, basement n., basement type parking n., basement parking n., ground floor n., floor level type offices n., floor level offices n., penthouse level n., plant sky lobby n., ground floor n., plant cto de maquinas n., floor mezzanine services n., plant cto de maquinas n., roof plant n., ground floor n., floor mezzanine services n., floor level type offices n., floor level offices n., penthouse level n., plant sky lobby n., plant cto de maquinas n., roof plant n., axle trace plant, general earring plant, basement parking n., basement parking n., partial sections, partial sections, partial sections, floor plan, sanitary elevations ground floor, sanitary elevations ground floor, mezzanine bathroom plant, mezzanine bathroom elevations, mezzanine bathroom elevations, floor plan, floor plan, sanitary elevations type floor, low level, partial elevation lower levels north, partial elevation lower levels north, partial elevation lower levels north, partial elevation south lower levels, partial elevation south lower levels, partial elevation south lower levels, finish table, partial plants, parking, plant sanitary women offices level, elevations sanitary women offices level, mezzanine ph n., semi-detached house, partial construction plants, low level, sky lobby, general floor plan floor plan, general floor plans, ground floor, partial floor plans, ground floor plan, floor plan, general floor plans, partial floor plan, partial elevation lower levels west, elevation
Raw text data extracted from CAD file:
| Language | Spanish |
| Drawing Type | Plan |
| Category | Calculations |
| Additional Screenshots |
 |
| File Type | dwg |
| Materials | |
| Measurement Units | |
| Footprint Area | |
| Building Features | Car Parking Lot, Garden / Park |
| Tags | additional, architectural, autocad, columns, construction, details, DWG, facades, index, plan, plans, sections |
