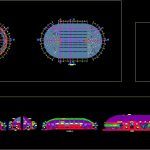
Indoor Coliseum – Puno – Peru DWG Detail for AutoCAD
Distribution, cuts, elevations and details.
Drawing labels, details, and other text information extracted from the CAD file (Translated from Spanish):
gym, fl, access, drawing :, date :, design :, scale :, flat :, project: conclusion, closed coliseum of santa rosa, fzo, architecture, conclusion coliseo de santa rosa, revised:, province:, republic of peru , district municipality of santa rosa, project:, plan:, date:, scale:, design:, dpto. :, fist, …, approved:, melgar, santa rosa, district: flat bleachers, floor plans, dressing room referee, hall, showers, ss.hh. males, topico, ramp, dressing room, ss.hh., dressing room, path, track, deposit, ss.hh. ladies, sports platform, bleachers, expansion, first floor distribution, second floor distribution, roof plant, calaminon coverage on metal structure, reinforced concrete beam enchape black stone slab, access portico stone black slab enchape, stone veneer black slab, tarred and painted, tempered glass, sports slab, stage, shop, brick wall, cross section, access detail
Raw text data extracted from CAD file:
| Language | Spanish |
| Drawing Type | Detail |
| Category | Entertainment, Leisure & Sports |
| Additional Screenshots |
 |
| File Type | dwg |
| Materials | Concrete, Glass, Other |
| Measurement Units | Metric |
| Footprint Area | |
| Building Features | |
| Tags | autocad, coliseum, cuts, DETAIL, details, distribution, DWG, elevations, indoor, PERU, projet de centre de sports, puno, sports center, sports center project, sportzentrum projekt |

