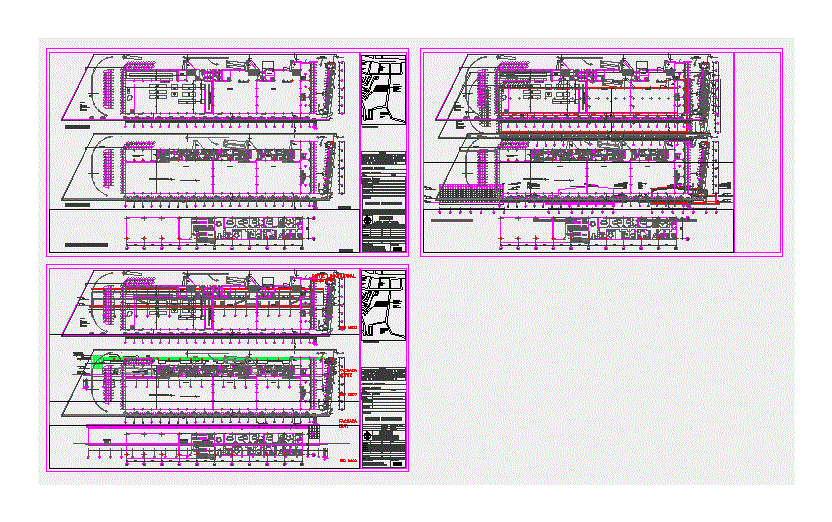
Industrial Warehouse DWG Full Project for AutoCAD
PROJECT ARCHITECTURE OF A BARN ON TWO LEVELS, IN STOCK PLANS PLANTS ARE PRESENTED; CORTES
Drawing labels, details, and other text information extracted from the CAD file (Translated from Spanish):
floor ceiling, cuts and facades, sheet no., description :, architecture, project, signature, discipline, professional, civ, graphic expression :, date, scale, level, notes, – all author rights are reserved, according to the norms that govern the matter., – can only be used for the specific purposes, according to the contracts that defined the, lamina, civ :, cav :, professional signature, ci :, signature of the owners, warehouse, content, owners, location , structure, inst. health, inst. electric, inst. against inc., inst. specials, dining employees, vest. cab., vest. ladies, meetings, technical room, president, administration and cont., reception, cash, r. humans, b.cab., b. ladies, meeting room, director rh, rh manager, marketing manager, salespeople, director operciones, dining room, employees, inspection, quality, director, presidential office, dining directors, dead file, finance, management, accounting, poll, secretaries, manager , administration, production, logistics, control, ventilation and natural lighting, shopping center oasis center, car park luna park, cc vista place, avenue intercomunal guarenas – guatire, urb. good ventura country club, doral town house, south facade, north facade, roof level, retreat, ground floor, plant of. barn c, high floor, plants
Raw text data extracted from CAD file:
| Language | Spanish |
| Drawing Type | Full Project |
| Category | Utilitarian Buildings |
| Additional Screenshots |
 |
| File Type | dwg |
| Materials | Other |
| Measurement Units | Metric |
| Footprint Area | |
| Building Features | Garden / Park |
| Tags | adega, architecture, armazenamento, autocad, barn, cave, celeiro, cellar, cortes, DWG, full, grange, industrial, keller, le stockage, levels, plans, plants, presented, Project, scheune, speicher, stock, storage, warehouse |
