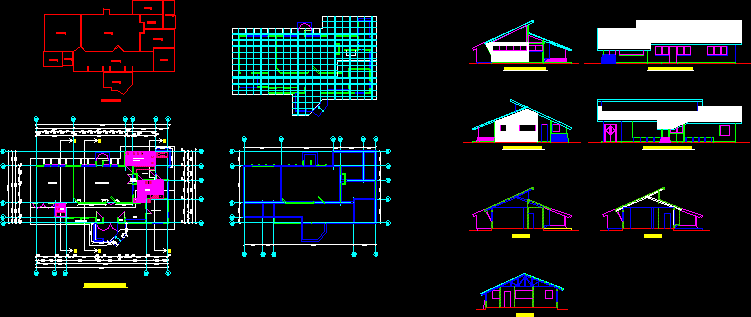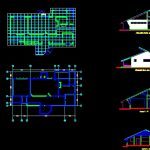ADVERTISEMENT

ADVERTISEMENT
Infants’ Garden DWG Section for AutoCAD
Infant’s garden – Plants – Elevations Sections
Drawing labels, details, and other text information extracted from the CAD file (Translated from Spanish):
cut a – a ‘, cut b – b’, cut c – c ‘, covered patio, activity room, hygienic room, pantry, kitchen, multi use room, bathroom, toilet, wait, teaching material
Raw text data extracted from CAD file:
| Language | Spanish |
| Drawing Type | Section |
| Category | Schools |
| Additional Screenshots |
 |
| File Type | dwg |
| Materials | Other |
| Measurement Units | Metric |
| Footprint Area | |
| Building Features | Garden / Park, Deck / Patio |
| Tags | autocad, College, DWG, elevations, garden, library, plants, school, section, sections, university |
ADVERTISEMENT
