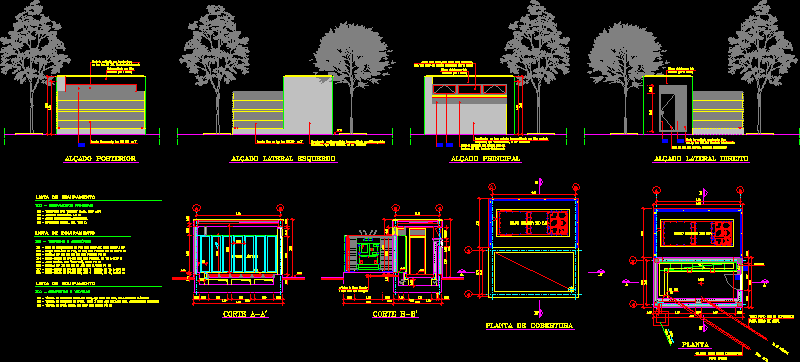
Infra Sructures Associated DWG Block for AutoCAD
Building to harbor tables electric apparatus control group and lift emergency station
Drawing labels, details, and other text information extracted from the CAD file (Translated from Portuguese):
From lda, Search by company:, Main elevation, Generator group kva, Window of a fixed two, With double-glazed aluminum termolacado, Painted plaster, Textured, Ventilation grille with fixed, Aisi stainless steel chemically passivated, Ventilation grille with fixed coverslips, In stainless steel aisi passivated chemically, Left side elevation, Generator group kva, eletric board, Corrugated peg tube, Of the generator set, court, Cover plan, plant, Ventilation grille with fixed coverslips, In stainless steel aisi passivated chemically, Painted plaster, Textured, Stainless steel door aisi passivated chemically, Right side elevation, Painted plaster, Textured, Fixed stainless steel lamellas aisi, Rear elevation, fan, Box download, Equipment list, Rectilinear section in dn with pn flanges, Ffd settling base with exit curve, Accessory pipes, Curve in ffd dn with flanges pn, In ffd dn with pn, Flexible joint type pn, Main equipment, Crusher type qmax., Submersible agitator kw, Submersible electric pump group, Differential cap. Kg, Equipment list, Curve in ffd dn with flanges pn, In ffd dn with pn, Peg valve with flange pn, Stainless steel aisi valve with steel actuator aisi with electric actuator, Stainless steel channel gate valve aisi electric drive, Scaffolding, Equipment list, Ceramic flooring waterproofed with hydro repellent, Type in color, Ceramic flooring waterproofed with hydro repellent, Type in color, Of ee agencies, For signal cable, Corrugated peg tube, for, For cables, Corrugated pead, Lift station associated with raised cuts, Des., Scales, Apr., execution project, This drawing can not serve as the basis for the execution of the work without a visa for duly initialed dated by the inspection., Change, title, date, Projected, Verif., Des., Proj., Ref., date
Raw text data extracted from CAD file:
| Language | Portuguese |
| Drawing Type | Block |
| Category | Water Sewage & Electricity Infrastructure |
| Additional Screenshots |
 |
| File Type | dwg |
| Materials | Aluminum, Steel |
| Measurement Units | |
| Footprint Area | |
| Building Features | Car Parking Lot |
| Tags | alta tensão, apparatus, autocad, beleuchtung, block, building, control, détails électriques, detalhes elétrica, DWG, electric, electrical details, elektrische details, emergency, group, harbor, haute tension, high tension, hochspannung, iluminação, kläranlage, l'éclairage, la tour, lift, lighting, Station, tables, torre, tower, treatment plant, turm |

