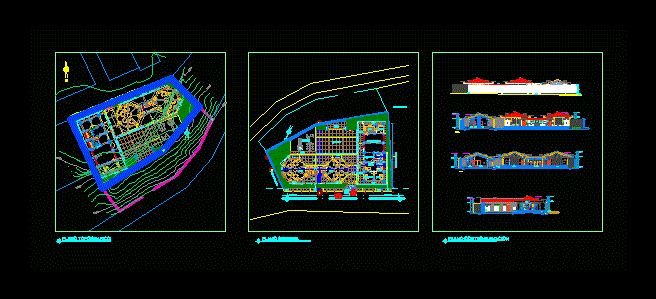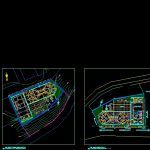ADVERTISEMENT

ADVERTISEMENT
Initial Education Center DWG Plan for AutoCAD
Initial Education Center general plan section and elevation in general and fence design perimetrico
Drawing labels, details, and other text information extracted from the CAD file (Translated from Galician):
n.m., a-a-a-a-a, b-b-b-b-b, training patio, topographical map, general plane, flat-elevation
Raw text data extracted from CAD file:
| Language | Other |
| Drawing Type | Plan |
| Category | Schools |
| Additional Screenshots |
 |
| File Type | dwg |
| Materials | Other |
| Measurement Units | Metric |
| Footprint Area | |
| Building Features | Deck / Patio |
| Tags | autocad, center, College, Design, DWG, education, elevation, fence, general, initial, library, plan, school, section, university |
ADVERTISEMENT
