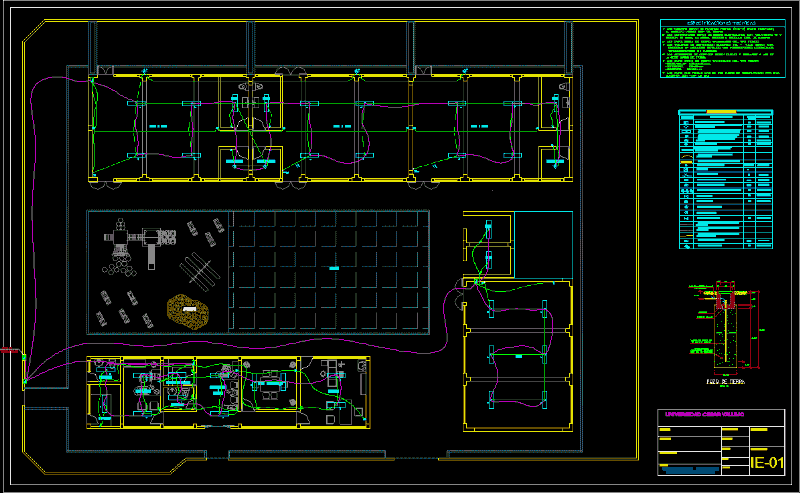
Initial Educational Institution DWG Block for AutoCAD
Electrical systems – diagram and form – symbols
Drawing labels, details, and other text information extracted from the CAD file (Translated from Spanish):
sandbox, cl., living room, n.p.t., ss.hh, deposit mat., classroom years, sum, ss.hh, yard, address, deposit mater, teachers room, topic, Secretary, wait, Yes, sir., ss.hh., cto. limp, date, district, province, observations, correlative number, scale, flat, teacher, Department, electrical installations, produced by:, draft, university cesar vallejo, power outlets, cuad., arrival of telecable connection, cuad., rect., outlet for electric pump, telecable network, telephone network, intercom output, intercommunication network, arrival of telephone connection, water heater switch, outlet for water heater, output for telecable, phone out, condurtor mm pvc recessed in ceiling wall, bipolar switch, ceiling, ceiling, rect., cuad., give by fab., output type, cuad., compact fluorescent, double bipolar outlet with earth ground, double bipolar outlet, another height, recessed ceiling. if the dimensions, will be indicated in the stroke, driver tw in mm, idm q ‘anterior but recessed in floor with, earth well, thermomagnetic switch, standart bypass box, with a circular ceiling lamp, ceiling outlet for luminaire with incandescent lamp, lighting board, wire tw cable, square fluorescent artifact with acrylic cover, with straight ceiling lamps, rectangular fluorescent artifact with acrylic cover, external intercom connection, symbol, floor wall, ceiling, legend, description, ceiling, oct, section in the minimum section install will be, thermomagnetic without fuses., square with lid a gan., the magic series of ticino., boxes with more than two tubes shall be replaced by boxes, the boxes will be heavy duty galvanized iron, the connecting fittings will be the same as those of, recessed in metal cabinets with automatic switches, the electrical distribution boards t.d. t.s.g. will be for, the boxes will be heavy duty galvanized iron, the conductors will be electrolytic copper insulated tw, the pipes will be of heavy plastic except, the minimum diameter will be, Technical specifications, electrical connection, pvc uploads, ends in curve for, conduit, sifted earth mixed with, mm copper rod, sifted, Earth, earth well, esc., pass of, connector
Raw text data extracted from CAD file:
| Language | Spanish |
| Drawing Type | Block |
| Category | Mechanical, Electrical & Plumbing (MEP) |
| Additional Screenshots |
 |
| File Type | dwg |
| Materials | Plastic, Other |
| Measurement Units | |
| Footprint Area | |
| Building Features | Deck / Patio, Car Parking Lot |
| Tags | autocad, block, diagram, DWG, éclairage électrique, educational, electric, electric lighting, electrical, electricity, elektrische beleuchtung, elektrizität, form, iluminação elétrica, initial, institution, lichtplanung, lighting project, projet d'éclairage, projeto de ilumina, symbols, systems |

