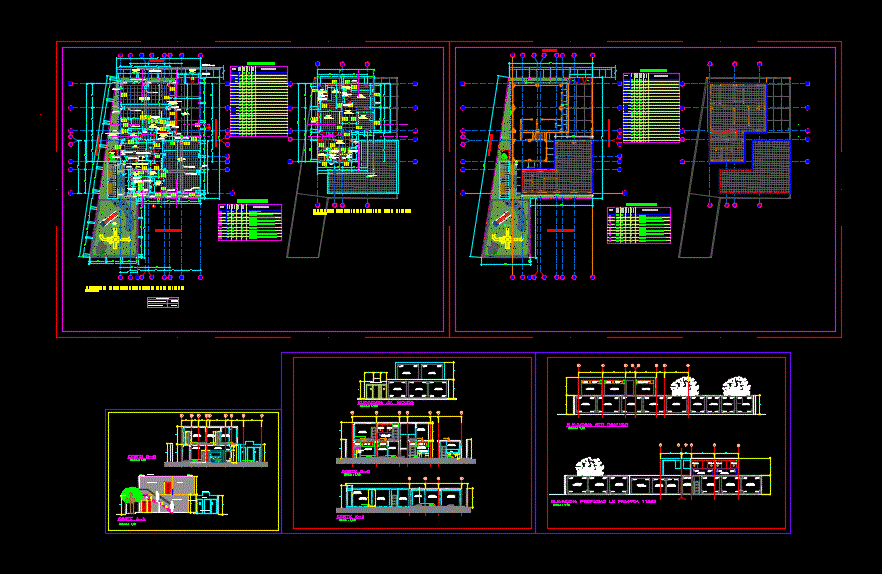
Initial Iiee – Educational Institution DWG Section for AutoCAD
ARCHITECTURAL PLANT; Section and elevation of an educational institution has a classroom FOR EARLY CHILDHOOD EDUCATION; Multipurpose room HIGIENICOS CHILDREN AND GENERAL SERVICES toilets; PANTRY KITCHEN WITH ALL THIS IN THE FIRST LEVEL IN THE SECOND FLOOR THE ADMINISTRATIVE AREA IS LOCATED AND TOPIC
Drawing labels, details, and other text information extracted from the CAD file (Translated from Spanish):
ng, arc, arb, a hill santa rosa, house, sports field, iron stake, reinforced concrete die, cylindrical metal column, cylindrical metal belts, window box, sill, type, height, width, observations, quantity, tijeral parabolic metal, concrete slab, rotating wheel, plywood door, made on site, concrete shelf, metal grid, metal grid detail in gutter, street vicahallos, see cover development sheet, venetian tile floor, light coverage projection, refrigerator ., – white background, ss-hh, gab. util., ss-hh prof., ss-hh discp., cto.limp., lm., cl., topico, flagpole, sand pit, sidewalk, printed concrete, perimeter fence, circulation, concrete block floor , main income, secretary, mat. educational, direction, pluvial drainage channel, living area, green area, playground, games, regular state, existing infrastructure, floor polished cement, garden, wait, cto. machines, lid c., cistern cap, ss-hh dcp., deposit, pantry, kitchen, sum, floor cement rubbed, concrete patio, polished ceramic floor, corner, quiet, computer, reading, toilet, drawing and painting, dramatization , ss-hh children, ss-hh girls, existing classroom in good condition, av. Mexico, calle sto. Sunday, multipurpose room, deposit s.u.m, ss.hh. sum, perimetric path of circulation, exterior sidewalk, beam projection banked, metal fence, protection in exterior sidewalk, ceramic sink, glazed-bahamas, clover, baby fresh toilet, cement table with, mayolica coating, refrigerator, laundry a steel pool, with steel plate, stainless steel for cement board, urinal, tank cistern, property of third parties, matt enameled porcelain floor, high transit natural series, natural series – high traffic, ss-hh discp., natural series high, transit, ss-hh classroom, classroom deposit, classroom, gray color indicated, patio, sand posing, iron plate gutter, pluvial column, with false column, npt, evacuation, rainwater, plate clamp, see detail, given concrete, for anchoring, goes to gutter, clamp, fixation, n. p. t., typical detail down from, anchored to column, wrapped to pipe, detail stile, cut aa, column, detail, typical, false column, to the pipe, detail false column of protection, pipe in stile, sef, box doors, height, bms, milestones, channel, legend, perimeter, post, ceiling projection, table of areas, total area of the land, perimeter area, projection, roof, entrance porch, ss.hh, typical, circulation, toilet clover , classroom ceiling plant, cut aa, wall rubbed and painted dark gray, wall rubbed and painted cream, entrance portico, metallic gate fingers, metal door with one blade, bb cut, tarred wall, and painted with latex, cut cc, mirror, sum – psychomotricity, deposit – sum, mat.educativo, ss.hh., veneer of mayolica, court ee, elevation: this Sunday, wall rubbed and painted cream color, elevation: av. Mexico, waiting hall, deposit of sum, ss.hh. sum, main entrance, secretariat
Raw text data extracted from CAD file:
| Language | Spanish |
| Drawing Type | Section |
| Category | Schools |
| Additional Screenshots | |
| File Type | dwg |
| Materials | Concrete, Plastic, Steel, Wood, Other |
| Measurement Units | Metric |
| Footprint Area | |
| Building Features | Garden / Park, Pool, Deck / Patio |
| Tags | architectural, autocad, classroom, College, DWG, early, education, educational, elevation, initial, institution, library, plant, school, schools, section, university |
