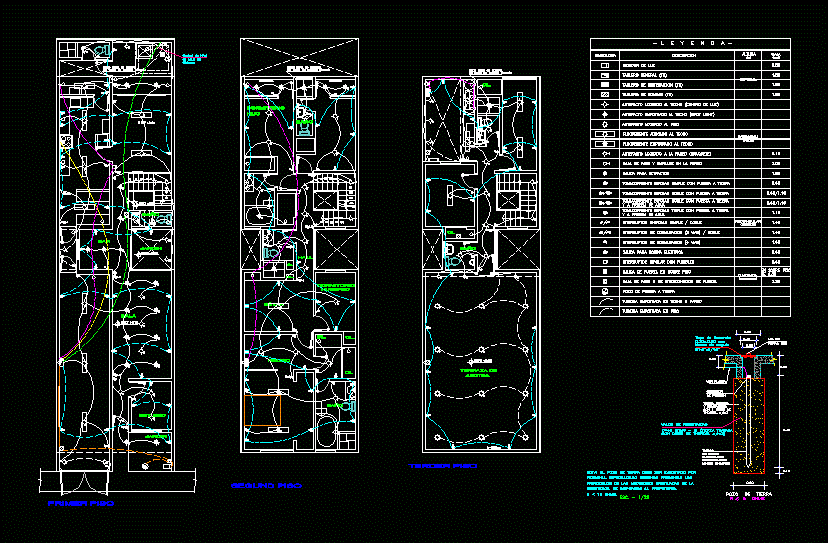
Instalacion Electrica DWG Block for AutoCAD
INSTALACION ELECTRICA DE VIVIENDA UNIFAMILIAR DE 3 PISOS
Drawing labels, details, and other text information extracted from the CAD file (Translated from Spanish):
prov, lime, lot number, san juan de lurigancho, Projects, scale, single family Home, owner, draft, flat, professional, date, March, district, urbanization, lime, apartment, sheet, sheet number, distribution, indicated, king stage singing, enrique salas salcedo, chap, bedroom, bath, first floor, second floor, third floor, hall, Pub, study, Guest, garden, to be, rooftop, garden, living room, terrace of, cl., n.p.t., n.p.t., cl., son, bedroom, receipt, level control, of water, tank, control level up, water tank, control level up, water tank, control level up, water tank, box, description, height, symbology, light meter, general board, Switchboard, bombshell, artifact attached to the roof, recessed ceiling fixture, artifact attached to the floor, fluorecent recessed to ceiling, wall mounted appliance, junction box on the wall, fluorecente attached to the ceiling, exhaust outlet, single unipolar single switch, double switching switch, switching switch, outlet for electric cooker, dipstick, electrolytic, commercial measure, coppermade, wing of, smooth iron, with doses of, thorgel, sieved earth, compacted, see plant, angle mark, with, concrete cover, of pressure, connector, esc., ohms., note: the earth well must be executed by, dispersion resistance to the owner., protocols of the measurements made by the, earth well, ohms, specialized personnel should present the, resistivity value, ohms treated, with doses of thorgel, simple bipolar outlet with earth ground, double bipolar outlet with earth ground, water proof, triple bipolar outlet with earth ground, water proof, bipolar switch with fuses, power output on over floor, force interconnect box, grounding well, pipe in wall ceiling, pipe embedded in floor, octagonal, special, rectangular, square, on floor
Raw text data extracted from CAD file:
| Language | Spanish |
| Drawing Type | Block |
| Category | Mechanical, Electrical & Plumbing (MEP) |
| Additional Screenshots | |
| File Type | dwg |
| Materials | Concrete |
| Measurement Units | |
| Footprint Area | |
| Building Features | Car Parking Lot, Garden / Park |
| Tags | autocad, beleuchtung, block, de, DWG, electrica, electricidad, equipamentos de iluminação, iluminação, instalacion, l'éclairage, lamp, lâmpada, lampe, lantern, lanterna, lanterne, laterne, les luminaires, leuchten, lighting, Luminaires, pisos, unifamiliar, vivienda |

