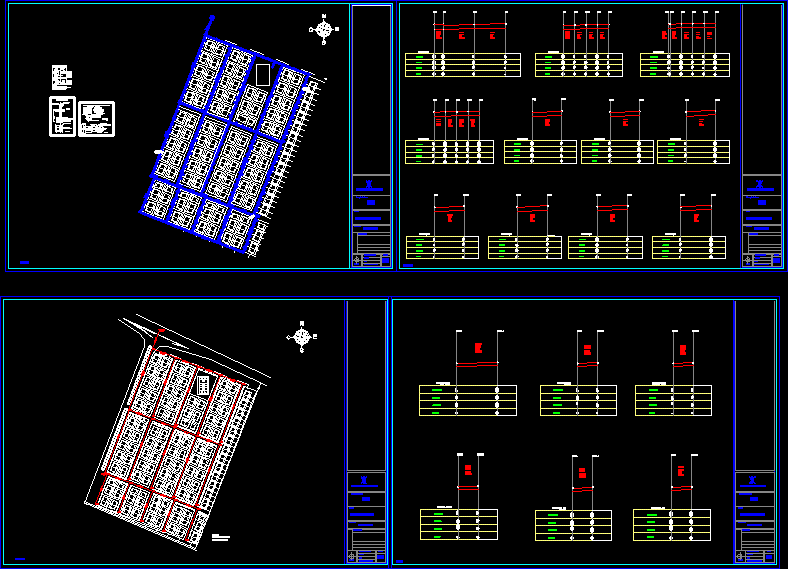
Instalaciones Sanitarias DWG Section for AutoCAD
STUDY PARCELING TO PROVIDE SERVICES OF ACUEDUCT AND SEWER FOR A POPULATION OF (1370) PEOPLES;WITHIN AN AREA APPROXIMATELY OF 147000 m2 WITH 222 UNIFAMILY HOUSINGS 410 m2 BY PARCEL; GREEN AREAS;AND SPORTS COURT. TOOK PLACE AN TERRAZING OF THE ZONE FOR UNEVEN TOPOGRAPHY ,TO GUARANTEE THE BEST PERFORMANCE OF THE SEWERS AND DRAINAGE IN SITE WITH A SLOPE OF ONE PERCENT (1%); STARTING WITH THE LOWING POINT(TP); FOR EACH ONE OF THE SECTIONS. WHICH IS TO TRY TO FIND A BALANCE IN THE GROUND.
Drawing labels, details, and other text information extracted from the CAD file (Translated from Spanish):
date:, scale:, Ing. Franklin torrealba, town planning, content:, Lam., draft:, designer:, Revised: c.i.v .:, Project: c.i.v .:, topography., Mariara edo. Carabobo, address:, av. bolivar, the hope, Contractor: future cooperative in progress, Dry dimas, Ing. Franklin torrealba, drawing:, T.s.u xiomara rosario, electricity, High voltage network, view, sidewalk, bomb, Connection to, tube of, plant, tube of, Concrete block, Aliment, variable, sidewalk, hose, Post fire hydrant, connection of, Pvc clamp mm, Pipe pead, Pvc connector mm, Corporation stop, Pvc matrix pipe, Meter box, Stopcock, Optional meter, Meter yoke, plant, H.f cap, Drain, Connection, Similary, Stopcock, optional, copper tube, Troncononica, Mm pvc matrix pipe, Similar connection, Pvc clamp mm, Corporation stop connector pvc mm, Particular outlet with meter box h.f., section, H.f standard cover i.n.o.s., wire, box, H.g, Mueller, Meter yoke, Pead pipe mm, section, Anchorages, elbows, Thickness may be greater than specified, May be extended judgment of the resident engineer, Dimensions are referred to as but, Anchor posts must be emptied into terrain not removed, Concrete rcc:, Dimensions are valid for children under, Place a sheet, Of iron behind, Of the male plug, male plug, plant, View of the plug, elbows, Plugs, Tees, section, view, In., In., north, sheet, description:, Owners:, draft:, Decanatode civil engineering, Aqueduct design, members:, Rodriguez eduardo, Rodríguez nelexis c.i .:, Red monica c.i .:, Santori alessandro, Urdaneta johana, Barragan jorge, Autocad:, Date: july, scale, tank, Hydrant, Hydrant, Urbanization of, Installment, Plotting:, cross, av. principal, Street, cross, Street, Street, Second stage housing, total area, lot, lot, total area, Street, cross, Street and, Street, Urb. We chaguaramos, Street, Bv, C. Ppal the delight, Bolivar Avenue, B. Cheerful view, Street, Street, elbow, tee, Pipe aqueduct, Simple double output polypropylene clamp, Male adapter, Housings, Of reduction, Pvc pipe, Filling carefully, White water bench, date:, scale:, town planning, content:, Lam., designer:, Revised: c.i.v .:, Project: c.i.v .:, topography., Mariara edo. Carabobo, address:, av. bolivar, drawing:, Acueduct, Progressive, C. ground, C. Flush, Banker, Bve, Mm lps, node:, Reductions, Tee ab, Elbow mm ab, Tee ab, reduction, Cross ab, reduction, node:, reduction, Tee ab, Details of the aqueduct nodes, north, Plotting:, sheet, Installment, description:, Owners:, Urbanization of, draft:, Decanatode civil engineering, Aqueduct design, members:, Rodriguez eduardo, Rodríguez nelexis c.i .:, Red monica c.i .:, Santori alessandro, Urdaneta johana, Barragan jorge, Autocad:, Date: july, scale, tank, Hydrant, Hydrant, Hydrant, Second stage housing, date:, scale:, town planning, content:, Lam., designer:, Revised: c.i.v .:, Project: c.i.v .:, topography., Mariara edo. Carabobo, address:, av. bolivar, drawing:, Acueduct, Bv existing prof., Mm lps, Progressive, C. ground, C. Flush, Banker, Mm lps, Mm lps, Mm lps, Mm lps, Progressive, C. ground, C. Flush, Banker, Mm lps, Mm lps, Mm lps, Mm lps, Progressive, C. ground, C. Flush, Banker, Mm lps, Mm lps, Progressive, C. ground, C. Flush, Banker, Mm lps, Progressive, C. ground, C. Flush, Banker, Mm lps, Progressive, C. ground, C. Flush, Banker, Mm lps, Progressive, C. ground, C. Flush, Banker, Mm lps, Progressive, C. ground, C. Flush, Banker, Mm lps, Progressive, C. ground, C. Flush, Banker, Mm lps, Progressive, C. ground, C. Flush, Banker, Mm lps, Progressive, C. ground, C. Flush, Banker, Progressive, C. ground, C. Flush, Banker, Mm lps, Progressive, C. ground, C. Flush, Banker, Mm lps, Mm lps, Progressive, C. ground, C. Flush, Banker, Mm lps, Progressive, C. ground, C. Flush, Banker, Mm lps, Progressive, C. ground, C. Flush, Banker, Mm lps, Hydrant, Hydrant, reduction, Elbow mm ab, Elbow mm ab, Tee ab, Elbow mm ab, Bb-gate valve, Post fire hydrant, Bocallave extension hf bc nª, Bb-gate valve, Post fire hydrant, Bocallave extension hf bc nª, Bb-gate valve, Post fire hydrant, Bocallave extension hf bc nª, Hydrant, Tee ab, Cross ab, reduction, Cross ab, north, Plotting:, sheet, Installment, description:, Owners:, Urbanization of, draft:, Decanatode civil engineering, Aqueduct design, members:, Rodriguez eduardo, Red monica c.i .:, Santori alessandro, Urdaneta johana, Barragan jorge, Autocad:, Date: july, scale, north, Plotting:, sheet, Installment, description:, Owners:, Urbanization of, draft:, Decanatode civil engineering, Aqueduct design, members:, Rodriguez eduardo, Red monica c.i .:, Santori alessandro, Ur
Raw text data extracted from CAD file:
| Language | Spanish |
| Drawing Type | Section |
| Category | Water Sewage & Electricity Infrastructure |
| Additional Screenshots |
 |
| File Type | dwg |
| Materials | Concrete |
| Measurement Units | |
| Footprint Area | |
| Building Features | Car Parking Lot |
| Tags | approximately, area, autocad, DWG, instalaciones, kläranlage, peoples, population, provide, sanitary installations, section, Services, sewer, study, treatment plant |
