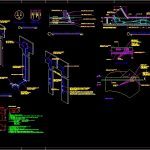
Installation For Automatic Cashier’s Board DWG Detail for AutoCAD
Installation of aitomatic cashier’s board – Details electric installation embedded in floating floor
Drawing labels, details, and other text information extracted from the CAD file (Translated from Portuguese):
design author, estate management, design, file :, boss, scale :, date :, development, version :, crea :, architecture, ducts embedded in the floor with box for plugs, without, for carpet, cover flap with frieze , scale, duct type ground, phase, neutral, polarity of outlets, earth, blue, green, brown, orange, conduit with socket without socket, conduit with socket, raised floor, tail bolt, concrete floor, connecting detail of the nobreak, type connector, low plant, straight box, platform, floor, electrocuted, screwed to the window, fixed to the face, flexible metallic conduit, vertical of the platform, installed in the cover, installed in the cover, fixed to the window, rectum, detail installation of the sockets on the platform, distance indicated in plan, carpet, on the floor, for electricity, apparent cover, false floor, support platform, for data and voice, assembly of busbars, circuit breakers and surge protector in removable plate triangular, phase s: gray, phase t: black, earth: green, neutral: light blue, phase r: red, electrostatic dust-based epoxy paint. , optional surge protector, install only when requested, the frames will have quick release with handle, the busbars will be painted in the following colors :, circ. three-phase, hinged hinged, installation of built-in or overlapping, detail of mirror, notes :, return: white, detail installation taken in self-service, terminal space, self-service, self- screen the self-service, fab. dutotec, det. power grid local network, passage of tinsel, cover with the same finish, platform floor, hole in cover for, passage of tassels, wooden cover, floor through bush and screw, fixed cast aluminum conduit, carton of bypass, bypass box, built-in floor
Raw text data extracted from CAD file:
| Language | Portuguese |
| Drawing Type | Detail |
| Category | Mechanical, Electrical & Plumbing (MEP) |
| Additional Screenshots |
 |
| File Type | dwg |
| Materials | Aluminum, Concrete, Wood, Other |
| Measurement Units | Metric |
| Footprint Area | |
| Building Features | |
| Tags | autocad, automatic, board, DETAIL, details, DWG, einrichtungen, electric, embedded, facilities, floating, floor, gas, gesundheit, installation, l'approvisionnement en eau, la sant, le gaz, machine room, maquinas, maschinenrauminstallations, provision, wasser bestimmung, water |

