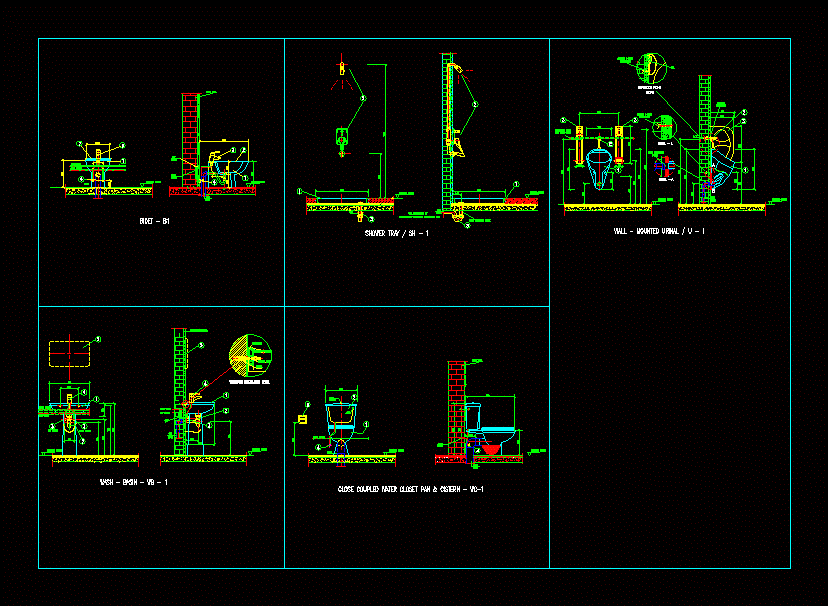
Installation Details Bathing DWG Detail for AutoCAD
Details – Specifications – sizing – Construction
Drawing labels, details, and other text information extracted from the CAD file:
finished floor, hot water, cold water, finished floor, finished floor, finished floor, wall mounted urinal, shower tray sh, wash basin wb, close coupled water closet pan cistern, see dwg, piping layout, for approval, m.b., m.s., hose reel, fire water riser, for construction, m.b., m.s., see dwg, piping layout, for approval, m.b., m.s., hose reel, fire water riser, for construction, m.b., m.s., see dwg, piping layout, for approval, m.b., m.s., hose reel, fire water riser, for construction, m.b., m.s., separator fixing, detail, connection, anchor bolt, washbasin, plastic joint, dowel, brick wall, washbasin installation detail, cold water, hot water, pipe cold water, galvanized steel, hdpe, nail, detail, connection, anchor bolt, chrome, escutheon, detail, piece, upuc transition, will be decided by, architecture whether it is done or not., hdpe, upvc transition piece, upvc, see dwg, piping layout, for approval, m.b., m.s., hose reel, fire water riser, for construction, m.b., m.s., see dwg, piping layout, for approval, m.b., m.s., hose reel, fire water riser, for construction, m.b., m.s., see dwg, piping layout, for approval, m.b., m.s., hose reel, fire water riser, for construction, m.b., m.s., cold water, hot water, tile work by civil, cold water, push, button, cold, water, upvc, see dwg, piping layout, for approval, m.b., m.s., hose reel, fire water riser, for construction, m.b., m.s., see dwg, piping layout, for approval, m.b., m.s., hose reel, fire water riser, for construction, m.b., m.s., see dwg, piping layout, for approval, m.b., m.s., hose reel, fire water riser, for construction, m.b., m.s., see dwg, piping layout, for approval, m.b., m.s., hose reel, fire water riser, for construction, m.b., m.s., see dwg, piping layout, for approval, m.b., m.s., hose reel, fire water riser, for construction, m.b., m.s., see dwg, piping layout, for approval, m.b., m.s., hose reel, fire water riser, for construction, m.b., m.s., cold water, finished floor, water, cold, upvc, finished floor, brick wall, bidet, water, hot, hot water
Raw text data extracted from CAD file:
| Language | English |
| Drawing Type | Detail |
| Category | Bathroom, Plumbing & Pipe Fittings |
| Additional Screenshots |
 |
| File Type | dwg |
| Materials | Plastic, Steel |
| Measurement Units | |
| Footprint Area | |
| Building Features | |
| Tags | autocad, construction, DETAIL, details, DWG, installation, shower, sink, sizing, specifications, urinal |
