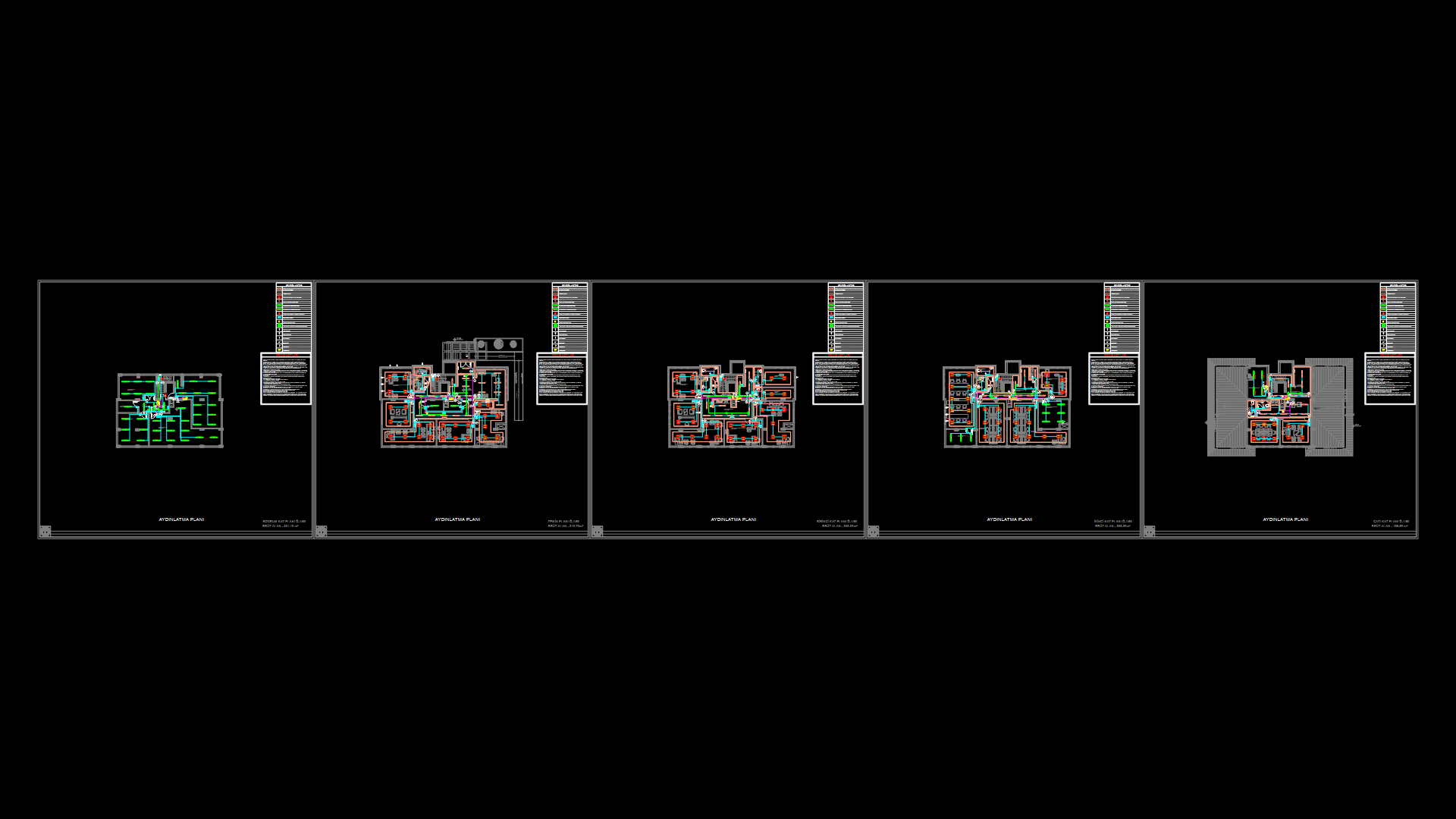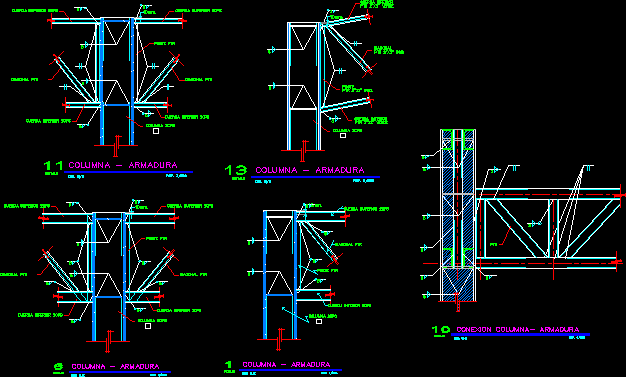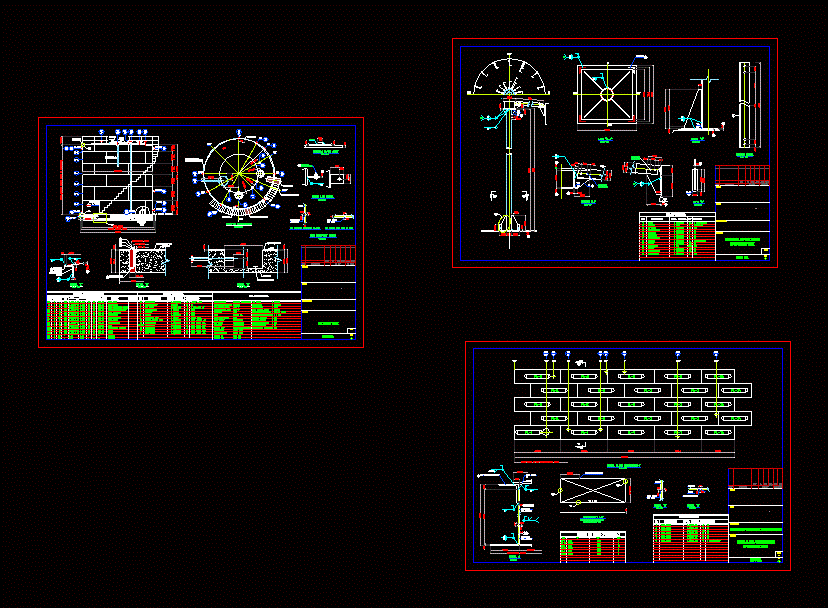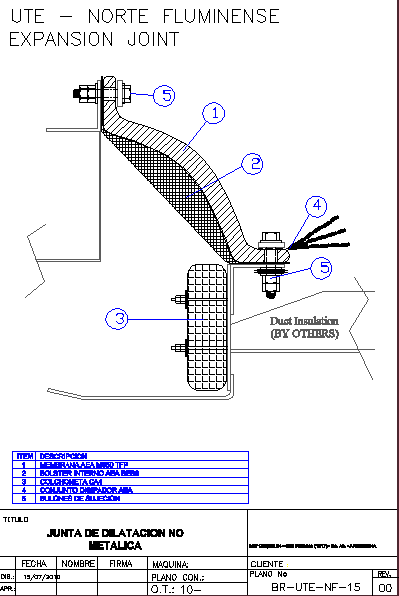Installation Of Gas In Housing DWG Plan for AutoCAD
ADVERTISEMENT

ADVERTISEMENT
THIS PLAN HAS THE INSTALLATION OF GAS basic shelter; WITH INSTALLATION thermofusion.
Drawing labels, details, and other text information extracted from the CAD file (Translated from Spanish):
Registered owner, Department:, Installer: mat: category:, owner:, city:, between:, Street:, Installation for natural gas, accessory, brand, enrollment, elbow, spout, Reduction, gas tap, Latyn, Acinogas mnag, Acinogas mnag, Marsa, Latyn, section, distance, consumption, flow, Adopted in, plant, cut, measurer, Heater tn kcal ll.p., Heater tb kcal ll.p., Kitchen kcal ll.p., Kcal water heater ll.p., bath, bedroom, Kitchen dining room, living room, Heater tb kcal ll.p., Kitchen kcal ll.p., Kcal water heater ll.p., Heater tn kcal ll.p., measurer, L.m., R.v., rise
Raw text data extracted from CAD file:
| Language | Spanish |
| Drawing Type | Plan |
| Category | Mechanical, Electrical & Plumbing (MEP) |
| Additional Screenshots |
 |
| File Type | dwg |
| Materials | |
| Measurement Units | |
| Footprint Area | |
| Building Features | |
| Tags | autocad, basic, DETAIL, dwelling, DWG, einrichtungen, facilities, flat, gas, gesundheit, house, Housing, installation, l'approvisionnement en eau, la sant, le gaz, machine room, maquinas, maschinenrauminstallations, plan, provision, shelter, wasser bestimmung, water |








