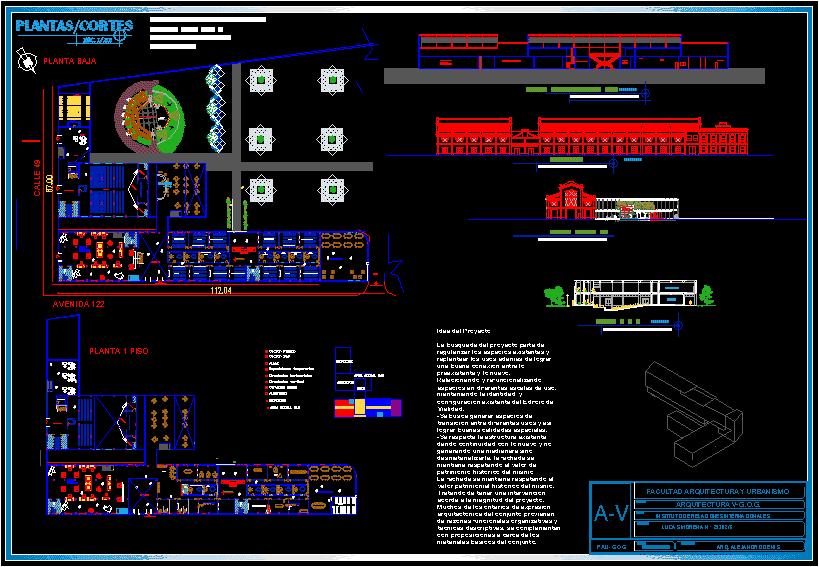
Institute Of International Relations DWG Section for AutoCAD
Institute of International Relations – plants – sections – VIEW
Drawing labels, details, and other text information extracted from the CAD file (Translated from Spanish):
n.p.t., npt., npt, course:, teacher:, student:, fau-gog, date :, architecture v-g.o.g., arq. alejandro denis, theme: faculty architecture and urbanism, institute of international relations, av, court b – b, institute international relations, electromechanics, deposit of, ticket table, central hall, staff, advice, step, secretary, longitudinal cut aa , facade, pedestrian street, vehicular access, access, stage, auditorium, dressing rooms, library, collections, bookstore, africa, north america, europe, malvinas and antartida, international economic relations, geographical area, thematic area, asia and pacific, cooperation international, main access, reception, cafeteria-bar, exhibition area, wardrobe, idea of the project the search of the project part of regularize the existing spaces and rethink the uses in addition to achieving a good connection between the pre-existing and the new. relating and refunctioning spaces in different scales of use, maintaining the identity and existing configuration of the road building. – It seeks to generate transition spaces between different uses and thus achieve good spatial qualities. -the existing structure is respected, giving continuity to the new and not generating a dividing wall but dematerializing it, the façade keeps respecting the value of its historical heritage, the façade keeps respecting the historical heritage value of it. trying to have an intervention according to the magnitude of the project. Many of the criteria of architectural expression of the set come from organizational functional reasons and descriptive techniques, are complemented with propositions about the basic materials of the set., ground floor, reports and control, billboards, vertical circulation, toilet services, temporary exhibitions, horizontal circulation, classrooms, public sector, bar sector, newspaper library, administration area, admission and reports, microcinema, social area bar, nexus, vice-chancellor’s office, outdoor auditorium, main hall, administration, division drawing, copying and archiving of plans , sub-management studies and projects, province of bs.as.-mo and s.p., d.v.b.a., plan :, technical management, building, central house, floor plan, the direction of road
Raw text data extracted from CAD file:
| Language | Spanish |
| Drawing Type | Section |
| Category | Schools |
| Additional Screenshots |
 |
| File Type | dwg |
| Materials | Other |
| Measurement Units | Metric |
| Footprint Area | |
| Building Features | |
| Tags | autocad, College, DWG, institute, international, library, plants, school, section, sections, university, View |
