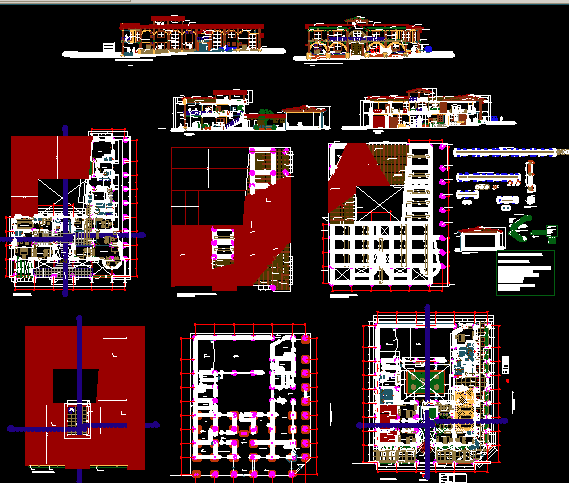
Institutional Local DWG Section for AutoCAD
Institutional local – Civil registration – Tourist attention – Publics office – Plants – Elevations – Sections – Details
Drawing labels, details, and other text information extracted from the CAD file (Translated from Spanish):
see architectural plan, see plant, deposit, garbage room, jr. callao, towards caraz, central courtyard, sh, diners, civil registry office, cleaning room, tourist orientation, hall, inform, cafeteria, reading room, library, deposit, museum, demuna, wait, kitchen, zum, stage , scale :, date :, province :, lamina :, huaylas, department :, ancash, ing. r.d.s.d., ing. c.e.v.f., main square, project :, district :, plane :, owner :, design :, location :, drawing :, calimu, b. arq carlos liñan m., caraz – ancash, remodeling of the municipal palace, district municipality of huaylas, revised: column table, bxt, floor, type, shoebox, ax, see picture of shoes, foundation of stairs, note: application of the structural design only in necessary cases, metal lampposts, land registry office, waiting room, mayor’s office, secretary, gazebo, sidewalk, garden, Andean tile roof, balautres, stone tiles, bricks, planters, wooden partition, balusters , brick, planter, bench, water drainage, moldings, ridge, iron plate, wall, double glass, bridge, terraces, handrails, drawer, concrete beam, hanging plants, wooden board, see plants, a a ‘ , b b ‘, c c’, see distribution in plan, a a ‘, b b’, cut a – a ‘, cut b – b’, wooden friezes, ceiling projection, v-ch, vch, Andean tile , screw wooden balusters, water fountain, stone wall, tarrajeo dotted, plaza d e arms, brick wall, concrete benches, modios, concrete channel, Andean tile conerta, brick planters caravista, district municipality of huaylas, attention, path line, works office, table of parts, living room, room regidores, administration office, cashier, rent office, transport office, corridor, terraces, observations, screen, high, alfeiz., width, width, —-, —–, sh counterplate, proy. of the roof, two-level water fountain, brick sardine facade, burnished floor, red concrete dies, water cracks, river stone wall, plump wooden columns, polished and burnished floor, brick sardinium facing, floor of pastry brick, exhibition shelves, shelves, book shelves, countertops, screw wooden pews, pedestrian passage, wooden partitions, colorless glass, low wall, wooden board, wooden balusters, proy. cornice, balcony, canvas cover, rainwater drainage, flat door, honeycomb, drawer frame
Raw text data extracted from CAD file:
| Language | Spanish |
| Drawing Type | Section |
| Category | Office |
| Additional Screenshots |
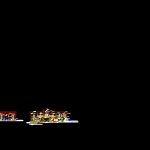 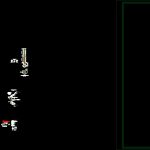 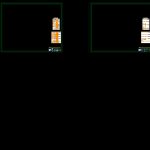 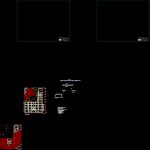  |
| File Type | dwg |
| Materials | Concrete, Glass, Wood, Other |
| Measurement Units | Metric |
| Footprint Area | |
| Building Features | Garden / Park, Deck / Patio |
| Tags | attention, autocad, banco, bank, bureau, buro, bürogebäude, business center, centre d'affaires, centro de negócios, civil, DWG, elevations, escritório, immeuble de bureaux, institutional, la banque, local, office, office building, plants, prédio de escritórios, registration, section, tourist |
