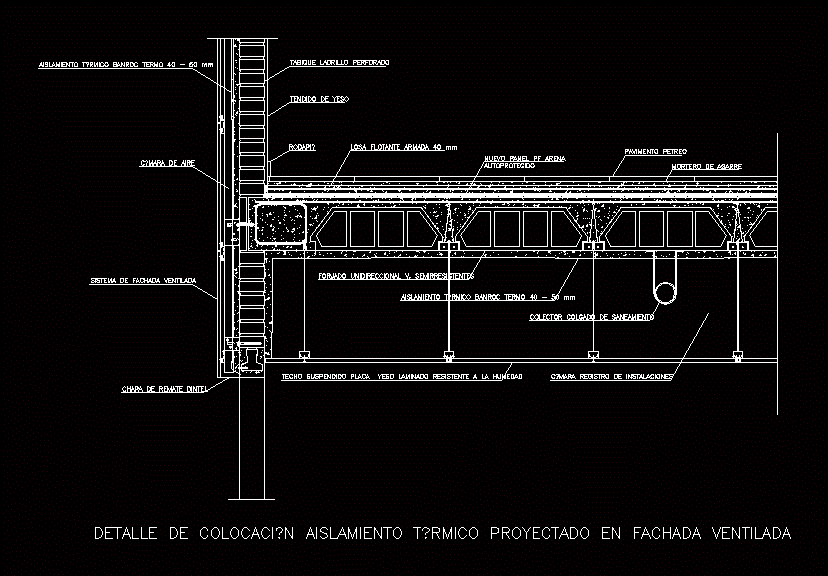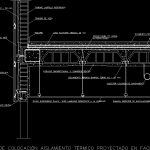ADVERTISEMENT

ADVERTISEMENT
Insulation Of Facade DWG Full Project for AutoCAD
Thermal insulation projected ventilated facade – built
Drawing labels, details, and other text information extracted from the CAD file (Translated from Spanish):
suspended ceiling plasterboard laminate moisture resistant, camera recording facilities, thermal insulation banroc termo mm, forged unidirectional v. semi-resistant, sewage collector, detail of installation thermal insulation projected on ventilated facade, oil floor, skirting board, grip mortar, floating floating slab mm, brick wall perforated, plaster laying, thermal insulation banroc termo mm, ventilated facade system, air chamber, lintel locking plate, new pf arena panel, self-protected
Raw text data extracted from CAD file:
| Language | Spanish |
| Drawing Type | Full Project |
| Category | Construction Details & Systems |
| Additional Screenshots |
 |
| File Type | dwg |
| Materials | |
| Measurement Units | |
| Footprint Area | |
| Building Features | |
| Tags | autocad, built, construction details section, cut construction details, DWG, facade, full, insulation, Project, projected, thermal, ventilated |
ADVERTISEMENT
