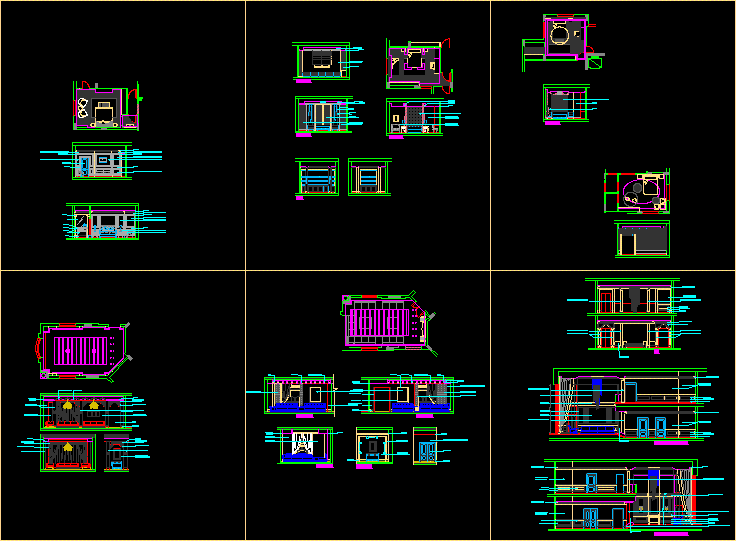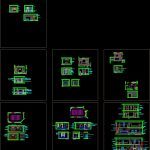
Interior Elevations DWG Detail for AutoCAD
Luxury villa interior elevations with detailed decoration and furniture
Drawing labels, details, and other text information extracted from the CAD file:
t.v, gypsum embossed design inside antiqued silver, gypsum nail embossed design, false ceiling, wooden beams walnut color, stretched fabric, marble skirting, gypsum nail embossed design, gypsum nail embossed wavy design, false ceiling, indirect lighting, cornish, wooden beams walnut color, carved mdf veneer walnut color, opening frame off white, brushed cream, niche frame off white, wide cornish cream color, paint cream color, motif paint cream color, wide cornish paint cream color, cladding crema marfil, molding paint beige, paint beige, mirror, bronze mirror, skirting, brushed beige oak, opening, cornish paint cream color, wooden panel walnut, carved sliding wooden panel walnut, paint off white color, indirect lighting, fume mirrored glass, hall, gents majlis, paded headboard leather off-white, sliding panel covered with wallpaper, wallpaper, molding off-white, indirect lghting, office, faux fireplace, marble clading, master bedroom
Raw text data extracted from CAD file:
| Language | English |
| Drawing Type | Detail |
| Category | House |
| Additional Screenshots |
 |
| File Type | dwg |
| Materials | Glass, Wood, Other |
| Measurement Units | Metric |
| Footprint Area | |
| Building Features | Fireplace |
| Tags | apartamento, apartment, appartement, aufenthalt, autocad, casa, chalet, decoration, DETAIL, detailed, dwelling unit, DWG, elevations, furniture, haus, home, house, interior, logement, luxury, maison, residên, residence, residential, unidade de moradia, villa, wohnung, wohnung einheit |
