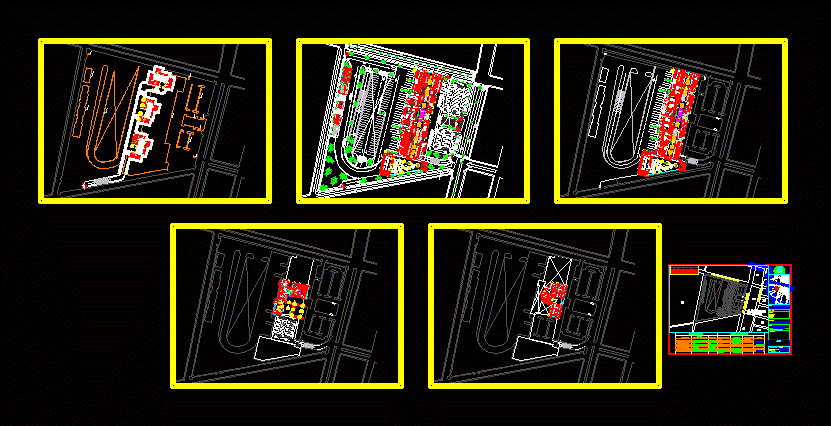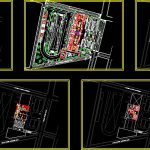
Interprovincial Terrapuerto In Chiclayo DWG Block for AutoCAD
General planimetry – zoning of activities – appointments
Drawing labels, details, and other text information extracted from the CAD file (Translated from Spanish):
veritas, vos, ascensor, taller, casa de fuerza, tap, wet maintenance area, lobby, stretchers, dry maintenance area, wet maintenance area, storage, warehouse, luggage departure, sshh ladies, office, warehouse corridor, electropumps, location plane, legends, tambos, ce Carlos a. salaverry, av. miguel grau, cahuide, inti raymi, paramonga, the nustas, the quipus, the andes, chavin, av grande chimu, pedro ruiz gallo, eloy g. ureta, manuel mesones muro, p. j. antonio raymondi, av. antonio raymondi, demetrio acosta ch, abelardo quiñones gonzales, terrain, sector:, catedraticos:, magnetic north:, terrapuerto chiclayo, project:, description of the plane :, elaborated:, scale :, date :, chavez lean, jean carlo, seal and signature:, est. of architecture and urbanism, key map sector :, general key plan :, responsible student:, location: via de avoitamiento y grau, sector: la victoria, district: la victoria, sub lote :, arq. francisco hoyos castro, arq. luis heysen, province: chiclayo, jean chavez, usmp, universidadde, san martin de porras, faculty of, engineering and architecture, lamina:, taxi parking, main entrance, to disembarkation area, entrance and exit of buses, internet booths , tourist agencies, sshh men, pharmacy, store modules, service corridor, several, electro, clothes, meat, bcp, fast food, broker stores, luggage arrival, tourism agency, store, car arrival to hotel, serving area, prepared, secondary entrance, secondary entrance, entrance parking, tlf. public, interbank, continental, private shop, interprovincial terrapuerto, location: via de evitamiento and av. grau, arq. luis arbulu heysen, location map :, in the province of chiclayo, combis agencies, box, double height projection, sshh, triple room, double room, fire, owner:, location:, district:, province:, department :, address:, description:, scale:, date:, location map, jcch.d., student, total, to build, project, mpch., normative table, free area :, terrain area :, areas by floor, uses, net density, parameters, parking, minimum frontal removal, building coefficient, maximum height, free area, facade aligning, area to intervene:, utm coordinate box, vertex, side, distance, ab, bc, da, cd, existing, commercial – special uses, not required, consider facade alignment, commercial, p. j. antonio, urb. santa, daisy, the platforms, viru, paracas, the tumi, born, the empire, tambos, amautas, mitimaes, av. union, fraternity, the Inca, market, the ayllu, park juan xxiii, municipality, post, the ayar, pje. santa isabel, pj. grau, goldsmiths, inca yupanqui, manco inca, the ñustas, antisuyo, the tumi, great chimu, sacsahuaman, av. empire, varayoc, m mesones muro, av evitamiento, raymondi, in the province of chiclayo
Raw text data extracted from CAD file:
| Language | Spanish |
| Drawing Type | Block |
| Category | Transportation & Parking |
| Additional Screenshots |
 |
| File Type | dwg |
| Materials | Other |
| Measurement Units | Metric |
| Footprint Area | |
| Building Features | Garden / Park, Deck / Patio, Parking |
| Tags | activities, appointments, autocad, block, bus, chiclayo, DWG, general, planimetry, terminal, zoning |

