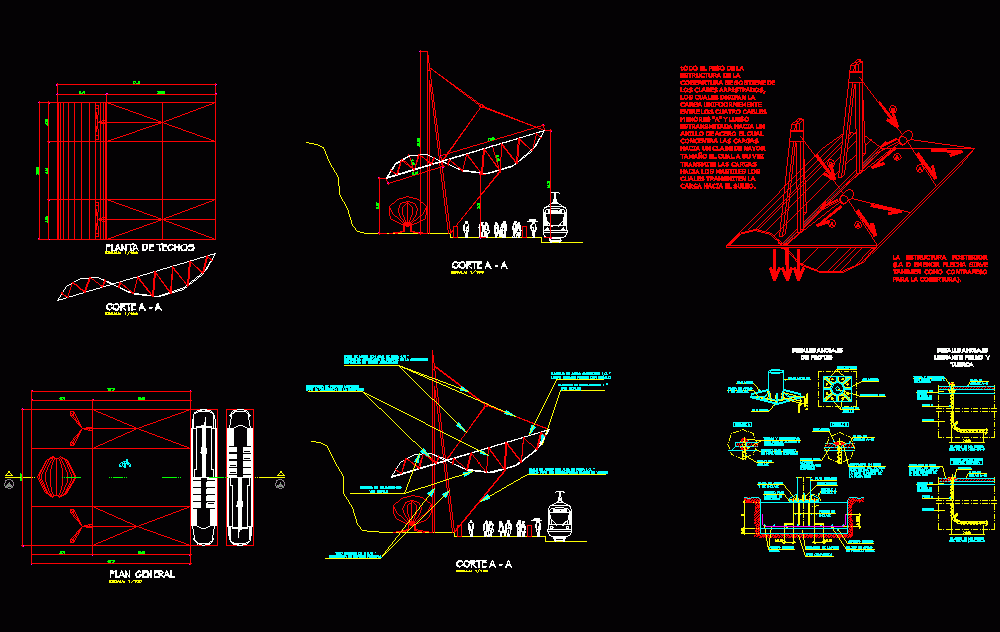
Anden Waiting DWG Plan for AutoCAD
Waiting Anden, floor plans, sections,. Elevations and details of the structure
Drawing labels, details, and other text information extracted from the CAD file (Translated from Spanish):
roof plant, cut a – a, general plan, circular, detail a, detail b, detail c, detail d, detail e, cable fiber soul plant, inclinations, bolt d, mortar, if necessary, concrete , to level heights e, nut and lock nut, chamfer in cone, around the hole, to better weld to, the upper face of, filling, the base plate, plate, welding, bolt anchor detail, by welding, the steel of the bolts, and anchoring, support plate, space for mortar, support blocks, rough finish, mortar, space for, self-leveling, expansive, anchoring, bolt, leveling, expansive leveling, compacted base, footing, lower reinforcement, bolts of, stiffeners, metal pillar, cleaning concrete, piles anchorage detail, anchor detail by bolt and nut, main support structure, secondary support structure of the covers, braced cable structure, metal profiles structure, for the placement of the cobe rtura, used to counteract wind loads, cable anchor terminals, polycarbonate cover, see detail
Raw text data extracted from CAD file:
| Language | Spanish |
| Drawing Type | Plan |
| Category | Transportation & Parking |
| Additional Screenshots |
 |
| File Type | dwg |
| Materials | Concrete, Steel, Other |
| Measurement Units | Metric |
| Footprint Area | |
| Building Features | |
| Tags | autocad, bus, details, DWG, elevations, floor, plan, plans, sections, structure, terminal, waiting, walk |

