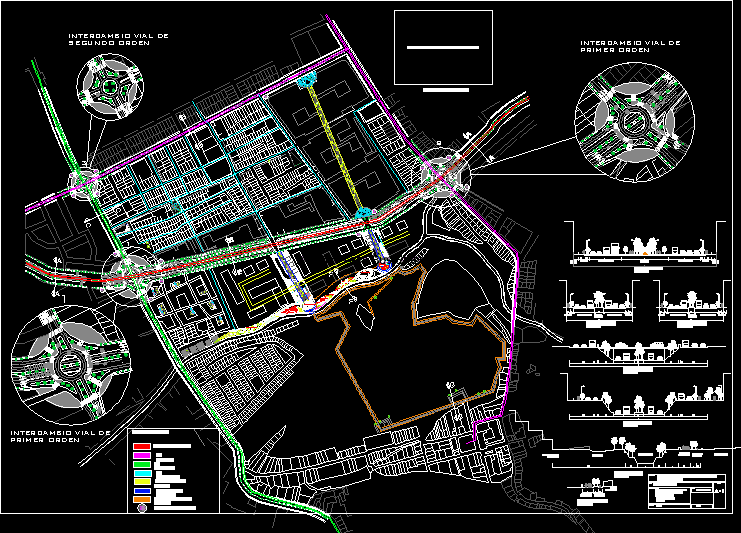
Intersections, Paucarpata District, Arequipa, Peru DWG Plan for AutoCAD
Road plans with interchanges of first second and third order.
Drawing labels, details, and other text information extracted from the CAD file (Translated from Spanish):
av. pizarro, minimum withdrawal, central mall, be, sidewalk, central berm, p. of arq enrique guerrero hernández., p. of arq Adriana. rosemary arguelles., p. of arq francisco espitia ramos., p. of arq hugo suárez ramírez., chair:, project, plan, date, sheet, road plan, lira aguilar, federico, urban planning sec. paucarpata, arq., ramos hayde, osca cabana edgar, taco briseyda, metropolitan road, via paisajista, ciclovia pedestrian circuit, residential via, district road, pedestrian boulevar, first-order road exchange, second-order road exchange, thematic places, recreation, game rooms, theme park, sales expocisones, private residential road, roads hierarchy, mall, high density housing, torrentera, pedestrian circuit, ciclovia circuit, andeneria, servi nucleos, aderly, urban whereabouts, urban whereabouts
Raw text data extracted from CAD file:
| Language | Spanish |
| Drawing Type | Plan |
| Category | Roads, Bridges and Dams |
| Additional Screenshots |
 |
| File Type | dwg |
| Materials | Other |
| Measurement Units | Metric |
| Footprint Area | |
| Building Features | Garden / Park |
| Tags | arequipa, autocad, district, DWG, HIGHWAY, intersections, order, pavement, PERU, plan, plans, Road, route |
