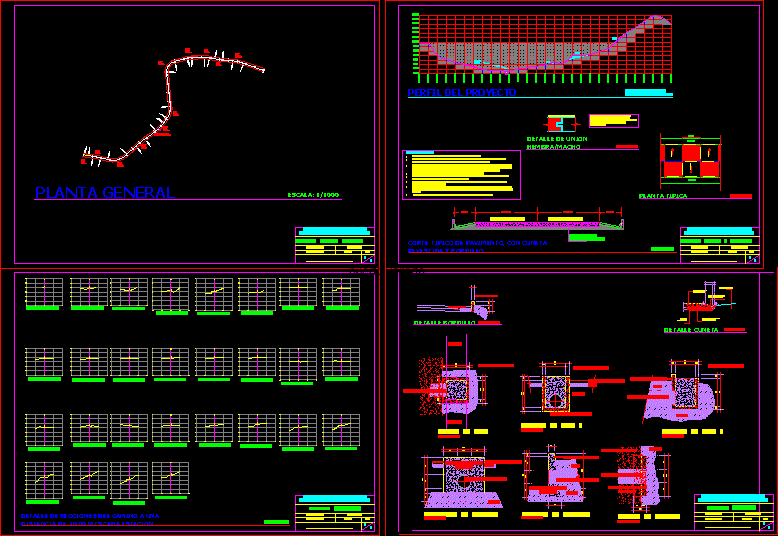ADVERTISEMENT

ADVERTISEMENT
San Jacinto Road Plat DWG Full Project for AutoCAD
This document contains topographic and construction project.
Drawing labels, details, and other text information extracted from the CAD file (Translated from Spanish):
typical cut of pavement, with covered gutter and curb, natural terrain, subgrade level, concrete curb, sub-base, base, tread layer, soil, typical plant, drawing: rrlm, scale: indicated, calculation :, sheet , gutter, ground cut, cut, project profile, general plant, gutter detail, curb detail, box plant, concrete box, header plant, header elevation, header section, concrete cyclopean wall
Raw text data extracted from CAD file:
| Language | Spanish |
| Drawing Type | Full Project |
| Category | Roads, Bridges and Dams |
| Additional Screenshots |
 |
| File Type | dwg |
| Materials | Concrete, Plastic, Other |
| Measurement Units | Metric |
| Footprint Area | |
| Building Features | |
| Tags | autocad, construction, document, DWG, full, HIGHWAY, pavement, plat, Project, Road, route, san, topographic |
ADVERTISEMENT

