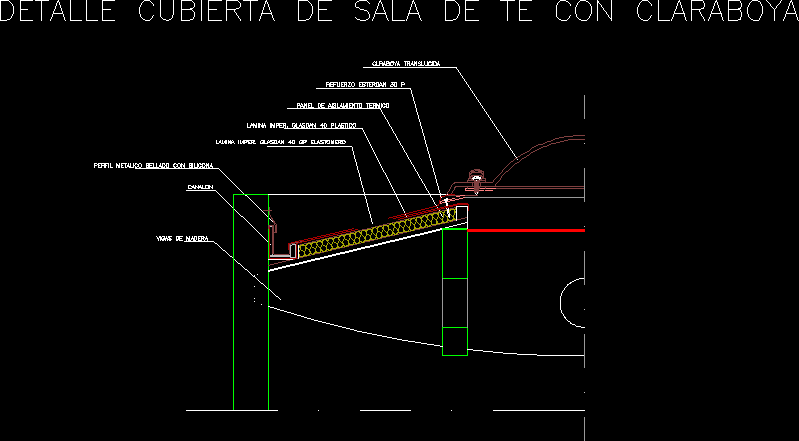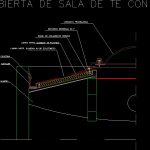ADVERTISEMENT

ADVERTISEMENT
Isolation Details DWG Detail for AutoCAD
Isolation details – Inclined roof
Drawing labels, details, and other text information extracted from the CAD file (Translated from Spanish):
wooden beams, silicone sealed metal profile, gutter, reinforcement esterdan, thermal insulation panel, translucent clavicle, lamina imper. plastic glasdan, lamina imper. glasdan gp elastomer, covered teat room detail with skylight
Raw text data extracted from CAD file:
| Language | Spanish |
| Drawing Type | Detail |
| Category | Acoustic Insulation |
| Additional Screenshots |
 |
| File Type | dwg |
| Materials | Plastic, Wood |
| Measurement Units | |
| Footprint Area | |
| Building Features | |
| Tags | acoustic detail, akustische detail, autocad, DETAIL, details, details acoustiques, detalhe da acustica, DWG, inclined, isolamento de ruido, isolation, isolation acoustique, noise insulation, roof, schallschutz |
ADVERTISEMENT

