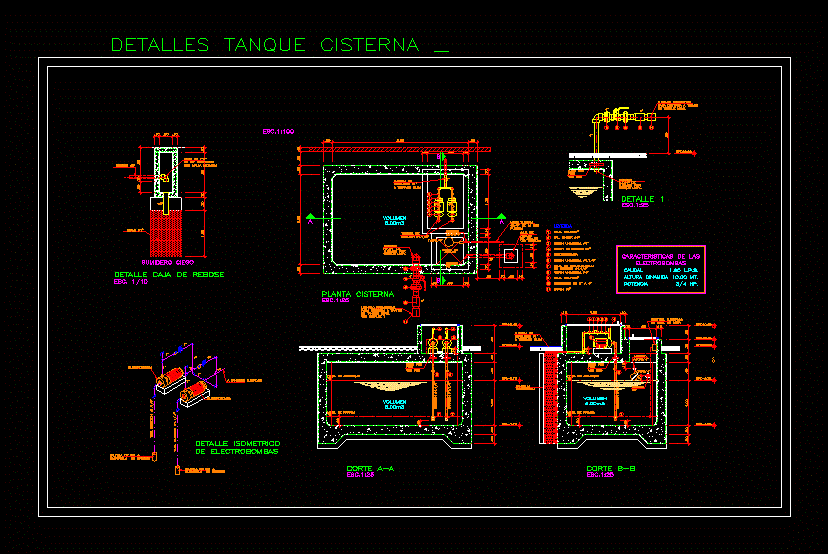
Isometric Diagram Installation Achievement Lp Gas DWG Detail for AutoCAD
With its diameters and furniture; as well as details of soporteria and installation. It contains the load table.
Drawing labels, details, and other text information extracted from the CAD file (Translated from Spanish):
Electric pumps, Characteristics of, Dynamic height, flow, power, L.p., ., Mt., Suction, Universal union, Val. Check, Valv., Electric pump, Priming plug, legend, Universal union, Valv. from, suction, Stop level, Boot level, volume, Npt., Npt., Npt., Stop level, Boot level, See det., floor, go through, suction, Pipe of, impulsion, Tanks elev., entry, Overflow, volume, screen, Protective, See det., go through, floor, Npt., Npt., Npt., Npt., electrical control, Water level, your B. suction, Of electric pumps, Foot valve, Suction basket, Isometric detail, Electric pump, High tanks, cut, Duct of, volume, Tank plant, Overflow, box of, see detail, Of protected, Elbow, Overflow, gravel, Overflow box detail, Esc., With metal mesh, Blind sump, Tanks elev., impulsion, Pipe of, entry, Overflow, see detail, Of mobile tank, Provisional filling, For cistern beams, entry, filled by, Mobile tank, Universal union, Valv., reduction of, plug, See det., floor, go through, For cistern beams, Provisional filling, Of mobile tank, filled by, entry, Mobile tank, Npt., detail, Pipe of, suction, suction, Suction basket, Foot valve, your B. suction, Electric pump, Pipe comes, of the network, Publish, Details tank tank
Raw text data extracted from CAD file:
| Language | Spanish |
| Drawing Type | Detail |
| Category | Mechanical, Electrical & Plumbing (MEP) |
| Additional Screenshots |
 |
| File Type | dwg |
| Materials | |
| Measurement Units | |
| Footprint Area | |
| Building Features | Car Parking Lot |
| Tags | autocad, DETAIL, details, diagram, diameters, DWG, einrichtungen, facilities, furniture, gas, gesundheit, installation, isometric, l'approvisionnement en eau, la sant, le gaz, load, lp, machine room, maquinas, maschinenrauminstallations, provision, soporteria, table, wasser bestimmung, water |
