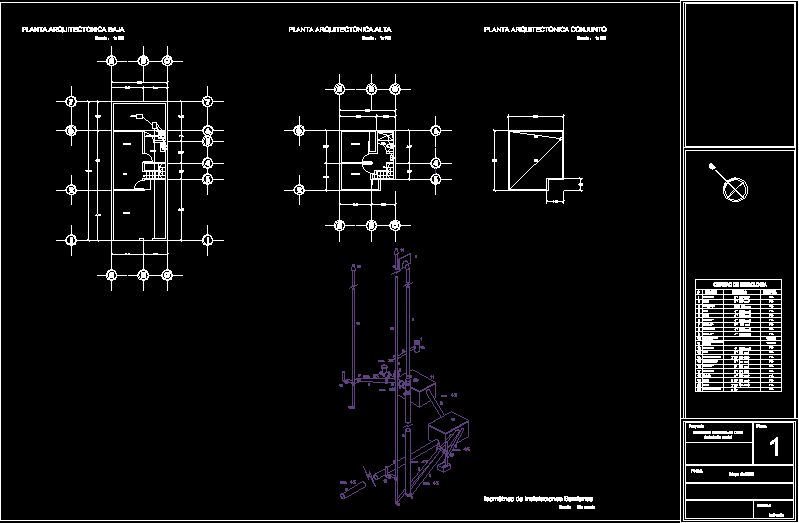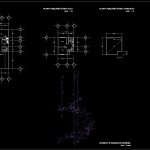
Isometric Sanitary DWG Block for AutoCAD
PLANTS AND ISOMETRIC SANITARY IN SOCIAL INTEREST HOUSE
Drawing labels, details, and other text information extracted from the CAD file (Translated from Spanish):
flat, Indicated scale, draft:, Sanitary installation at home of social interest, Architectural low plant, High architectural plant, Architectural plant set, Symbology box, diameter, material, first name, scale, Isometric of sanitary installations, Scale without scale, dinning room, living room, kitchen, washing area, garden, Garage, bedroom, bath, strainer, Pvc, tube, Pvc, tube, Pvc, reducer, Pvc, Pvc, tee, elbow, Pvc, elbow, Pvc, Yee double, Pvc, elbow, Pvc, Blind record, partition, Sandblasting log, partition, strainer, Pvc, Yee, Pvc, Ventilation cap, Pvc, Siphon type, Pvc, elbow, Pvc, strainer, Pvc, Cespol, Pvc, date:, May of, tube, Shell dlg, Pvc, tube, Pvc, Shell dlg, Shell dlg, Ventilation cap, Pvc, Shell dlg
Raw text data extracted from CAD file:
| Language | Spanish |
| Drawing Type | Block |
| Category | Mechanical, Electrical & Plumbing (MEP) |
| Additional Screenshots |
 |
| File Type | dwg |
| Materials | |
| Measurement Units | |
| Footprint Area | |
| Building Features | Garage, Garden / Park |
| Tags | autocad, block, DWG, einrichtungen, facilities, gas, gesundheit, house, interest, isometric, l'approvisionnement en eau, la sant, le gaz, machine room, maquinas, maschinenrauminstallations, plants, provision, Sanitary, social, wasser bestimmung, water |

