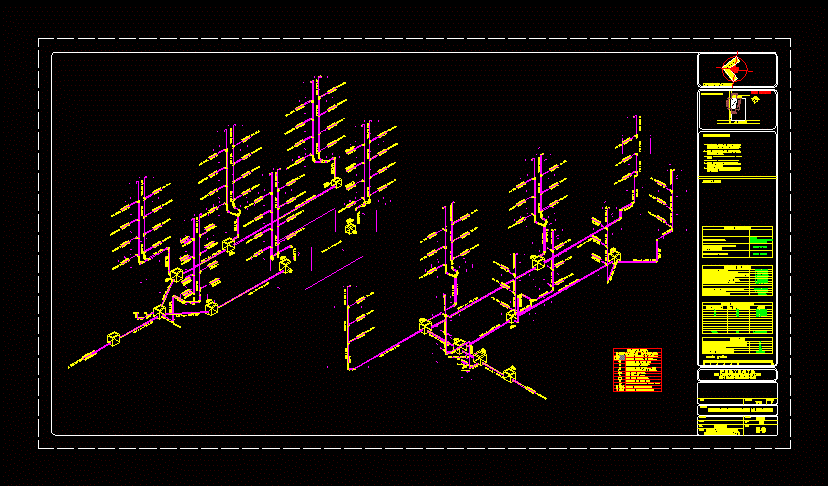
Isometric Sanitary Installation DWG Detail for AutoCAD
Isometric sanitary installation of habitational set 81 apartments.Details connections , diameters and simbology
Drawing labels, details, and other text information extracted from the CAD file (Translated from Spanish):
plane :, location :, agent :, date :, key :, scale :, p r o and e c t o, dimension :, meters, revision number, registration number, organization :, d.r.o., in condominium, round flat boulevard esq. maples, col. round level, orientation :, location :, graphic scale, general notes, symbology, table of areas, surface of the terrain, total habitable constructed surface, surface free area, percentage of free area, table of prototypes, prototype, no. of houses, area, summary, number of homes, parking spaces, height max. on sidewalk, flat round, plain maple, av. centenary, magnetic north, total, general data, maximum allowed surface of, current land use, housing use, tros., work in the field., name of the plane., ultimas., check before executing any, drawing and dimensions they will be respected, according to what is expressed in the -, written authorization of the technical director and settled in blog, what is expressed in this plan, except -, reg, download, pta. low, washbasin, sanitary, collector, basement, pta. low., sanitary installation, pipe of p.v.c. of, reduction of bell, frontal ventilation of, yee of, cespol coladera of, descent of black waters, b.a.n., column of black waters, c.a.n, isometric body a and b, control
Raw text data extracted from CAD file:
| Language | Spanish |
| Drawing Type | Detail |
| Category | Mechanical, Electrical & Plumbing (MEP) |
| Additional Screenshots |
 |
| File Type | dwg |
| Materials | Other |
| Measurement Units | Metric |
| Footprint Area | |
| Building Features | Garden / Park, Parking |
| Tags | autocad, connections, DETAIL, diameters, DWG, einrichtungen, facilities, gas, gesundheit, installation, isometric, l'approvisionnement en eau, la sant, le gaz, machine room, maquinas, maschinenrauminstallations, provision, Sanitary, set, simbology, wasser bestimmung, water |

