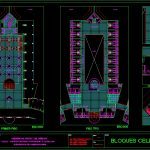ADVERTISEMENT

ADVERTISEMENT
Jail – Type Plant DWG Full Project for AutoCAD
Jail – Project from Prison Institute of Colombia
Drawing labels, details, and other text information extracted from the CAD file (Translated from Spanish):
daily room, yard, position of, control, collective cell, collective cells, collective cell, collective cells, individual cells, empty, dungeons, showers, yard, justice ministry of law, i.n.p.e.c. National Penitentiary Prison Institute, draft, contains, date, cell blocks, Construction subdirectory, scale, February of, design:, arq diela daisy cardona, arq jorge luis chaura, arq diego f. fernandez, arq german tabarquino, architect, jorge luis chaura g., design. interventory. architecture, first floor, floor type, dungeons, collective cell, cell type
Raw text data extracted from CAD file:
| Language | Spanish |
| Drawing Type | Full Project |
| Category | Police, Fire & Ambulance |
| Additional Screenshots |
 |
| File Type | dwg |
| Materials | |
| Measurement Units | |
| Footprint Area | |
| Building Features | Deck / Patio |
| Tags | autocad, central police, colombia, DWG, feuerwehr hauptquartier, fire department headquarters, full, gefängnis, institute, jail, plant, police station, polizei, poste d, prison, Project, substation, type, umspannwerke, zentrale polizei |
ADVERTISEMENT

