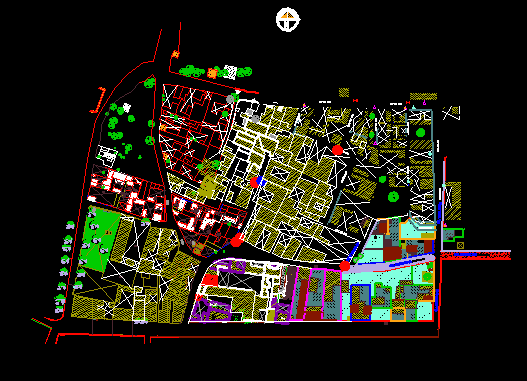ADVERTISEMENT

ADVERTISEMENT
Jat Joshi Village Plan DWG Plan for AutoCAD
By – Pranav Gupta – A site base plan of jat joshi village in Sonepat; Haryana; India
Drawing labels, details, and other text information extracted from the CAD file:
room, landcadd, wide road, wide road, landcadd, wide road, wide road, wide road, kindergarten
Raw text data extracted from CAD file:
| Language | English |
| Drawing Type | Plan |
| Category | City Plans |
| Additional Screenshots |
 |
| File Type | dwg |
| Materials | |
| Measurement Units | |
| Footprint Area | |
| Building Features | |
| Tags | autocad, base, beabsicht, borough level, DWG, maps, plan, political map, politische landkarte, proposed urban, road design, site, stadtplanung, straßenplanung, urban design, urban plan, village, zoning |
ADVERTISEMENT

