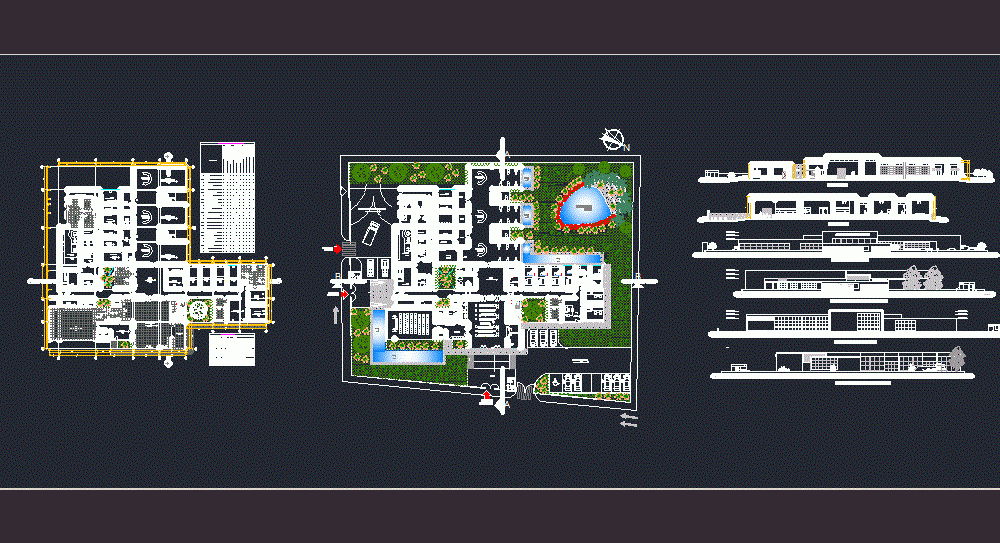
Kidney Hemodialysis Clinic DWG Section for AutoCAD
Clinica kidney hemodialysis is a room that has 3 modules of attention with 6 machines in each. presents areas of offices and general services. In addition to their respective sections and elevations
Drawing labels, details, and other text information extracted from the CAD file (Translated from Spanish):
tank, group, generator, engine, hall, procedure room, anteroom, station, nurses, garbage room, multimedia filter, softener filter, carbon filter, condenser, filter, warehouse, ramp, water mirror, intake, physical control , head of medical, laboratory, living room, medicine office, nutrition office, psychology office, social welfare office, audio and sound, shm, office, priming room, machine room, reception, staff entry, yard maneuvers, parking, maintenance room, generator set, water treatment, general store, laundry, dialyzer store, non-biocontaminated area, laundry room, sterile room, clean area, biocontaminated area, biocontaminated room, shh, pharmacy, emergency entrance, calle juda, azangaro street, florida street view, cuzco street, sinai street, mauro cerquera street, los treboles avenue, prolongation augusto avenue b. leguia, avenida panamericana norte, urbanizacion miraflores ii, park, entrance of services, emergency entrance, main entrance, staff parking, public parking, maintenance room, corridor, patient bathroom, procedure room, psychology office, social assistance , sh men, shmujeres, false ceiling, for hanging, sky, support for, wound and with, steel wire, structure, suspension system, electrogalvanized steel, double soul and system, stapling armstrong brand, slab, head of nursing, porcelain floor, high traffic carpet, sum, ceramic floor, vinyl floor, isolated room, polished cement floor, service entrance, box vain, width, type, cant., high, sill, dimensions, specifications, material , wood – single leaf, wood – double leaf plywood, melamine – single leaf, tempered glass – single leaf, aluminum trusses – aluminum frame, double leaf leaf, glass – double leaf leaf, tempered glass – double leaf leaf, s.hh, sh.m, environments, floors, high traffic carpet, polished cement, high traffic vinyl, tarrajeo rubbed and painted, america white ceramic, waterproof polished cement, high transit laminate, ceramics, porcellanato hu that, tarrajeo rubbed painted, acoustic tiles, walls, contrazos, sky, satin, shh patients, roller vinyl, sh, room isolated, medical headquarters, gray porcellanato, shm patients, curtain of tempered glass and metal structure, table of finishes, polished cement floor, aluminum frame _ tempered glass – double leaf, one blade, single leaf, veneer stone veneer, ceramic veneer, rear elevation, right side elevation, left side elevation, front elevation, b-b cut, a-cut to
Raw text data extracted from CAD file:
| Language | Spanish |
| Drawing Type | Section |
| Category | Hospital & Health Centres |
| Additional Screenshots |
 |
| File Type | dwg |
| Materials | Aluminum, Glass, Steel, Wood, Other |
| Measurement Units | Metric |
| Footprint Area | |
| Building Features | Garden / Park, Deck / Patio, Parking |
| Tags | areas, attention, autocad, CLINIC, DWG, health, health center, Hospital, kidney, machines, medical center, modules, offices, presents, room, section |
