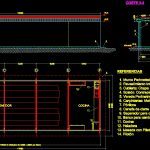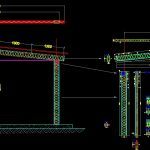
Kind Of Laboratories DWG Section for AutoCAD
Diningroom..apparel.Plant – Sections – Details
Drawing labels, details, and other text information extracted from the CAD file (Translated from Spanish):
Modules by, Modules by, kitchen, dinning room, Ntn, kitchen, Perimeter walls: veneer modules height inner lining: phenolic sheets cover: lv insulation sheet flooring: underlayment hº sidewalk perimeter carpentry: metal porticoes closing valance separator for hanging bench for changing kitchen countertop kitchen counter with pool pilotón, Ntn, Modules by, Modules by, Driving office, storeroom, Warehouse materials, Sliding door, Ntn, Ntn, Perimeter walls: veneer modules height inner lining: phenolic sheets cover: lv insulation sheet flooring: underlayment hº sidewalk perimeter carpentry: metal porticoes closing valance separator for hanging bench for changing kitchen countertop kitchen counter with pool pilotón, Construction management warehouse, portico, Approx., Long, denomination, Pos, Cant portico, He passed, profile, He passed, Pos, profile, Cant beam, denomination, Approx., Long, beam, Pos, beam, Long, Approx., denomination, Cant beam, He passed, profile, He passed, Fixing plate, Fixing plate, Materials for manufacturing beam columns, beam, column, Bolt fixing plate, Ntn, front, higher, Modules by, Personal bathroom, Showers, Modules by, Sanitary, Ntn, locker room, Ntn, Perimeter walls: veneer modules height inner lining: phenolic sheets cover: lv insulation sheet flooring: underlayment hº sidewalk perimeter carpentry: metal porticoes closing valance separator for hanging bench for changing kitchen countertop kitchen counter with pool pilotón
Raw text data extracted from CAD file:
| Language | Spanish |
| Drawing Type | Section |
| Category | Heavy Equipment & Construction Sites |
| Additional Screenshots |
    |
| File Type | dwg |
| Materials | |
| Measurement Units | |
| Footprint Area | |
| Building Features | Pool, Car Parking Lot |
| Tags | autocad, details, DWG, kind, laboratories, section, sections |

