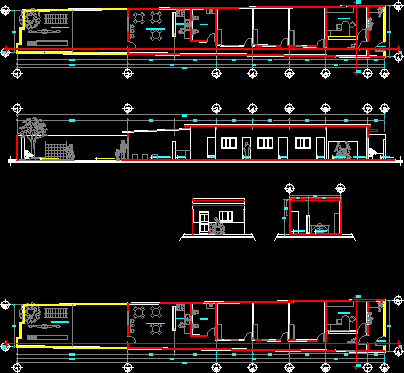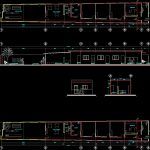
Kinder DWG Section for AutoCAD
Kinder (Architectonics)CD.Carmen Group RH- Plants- Sections
Drawing labels, details, and other text information extracted from the CAD file (Translated from Spanish):
construction, in design and, architecture, group, architect, cd. del carmen, campeche, mexico., oscar jesus ramirez herrera, n o r t e, physical, property: gloria moral casanova, col. North beach, location :, sup. built :, drew :, architectural plans, sup. of the land:, survey, plan key, date :, observations :, project :, architectural plan, street, total area of the plot, summary of areas, expansion, table of areas, level, new work, regularization, seals and signatures of the school, urban development direction, direction stamps, urban planning coordination, signatures:, number of levels, uncovered area in bp, bench alignment, no. of parking spaces, coefficient of occupation of the ground, green area, owner:, project :, symbolism:, city of carmen campeche mexico, date :, dimension :, meters, key :, scale :, house, built, location:, plan, content, plant, number, signature of the president of the school, school seal, architectural, orientation :, north, observations :, location :, foundation detail, masonry, scale, variable, block wall, concrete chain , natural terrain, healthy rock, rubble fill, paste mosaic, mortar, concrete, in both directions, solid block, template, skirt, wall repel, n. p. t., enclosure, chain, castle, c-c, k-a, thrust, c-d, block, drowned, c-v, armex arming, concrete, rush, contact, off. ladder, damper, flying buttress, center lamp, telephone outlet, control for air, interphone, bell, bell, electrical symbology, bct, low telephone wire, gas tank stationary, horns, scs, line of sound, ups sound cable , chimney, cfe rush, symbology, low gas pipeline, btg, telephone line, gas pipeline, rain drain, low rainwater, bap, gas cylinder, telephone outlet, tv outlet, general lighting, load center, fan, fluorescent, bell button, reflector, staircase damper, fan control, floor spot, water tank, heater, water goes up to water tank, low water tank, water heater, low water heater, cold water network, water network hot water, cold water by roof, hot water by roof, exit, hydraulic symbology, sac, bac, saf, baf, desk chair, address, kitchen, access, bathrooms, play area, civic plaza, maternal area, lobby, direction , north, cristina rivera, room, house, pl a n t a a r q u i t t i n c a b a j a, low, high, main façade, x – x ‘cut, indicated, plants, architectural, façade, cuts, the undersigned, ing.arqto. joaquin reyes sanchez, under a proposal to tell the truth, I declare that the data here consigned are real for the legal effects that may take place, otherwise I will become creditor to the, they say :, i.- when they are carrying out works or installations without having previously obtained the respective license according to the regulation, ii.- when the states of suspension or closure of the work have been violated and, iii.- when works or installations have been carried out without counting with the corresponding license, and the same ones were not regularized., three hundred minimum salaries in force., i.- was issued on false or erroneous reports or documents, or issued with pain or error., signature dro, __________________________, Carlos Francisco Sanchez Vazquez, private property col. Miami, cadastral key:, city of Carmen Campeche, Mexico, priv. luisa, priv. Elena, the almond trees, av. eugenio echeverria castellot, priv. flamboyanes, low architectural floor, high architectural floor, assembly plant, main facade, x – x ‘, structural, foundation, details, structural floor, foundation, mezzanine slab, structural details, electrical, installation, ground floor and high, electrical installation, ground floor, upper floor, hidrosanitaria, plumbing, black water network, black water, ban, cold water network x roof, details of pit and cistern, work. ..Mrs. cristina rivera, facade, n o r t e, jesus cuellar rios, kinder, flamboyan col. miami
Raw text data extracted from CAD file:
| Language | Spanish |
| Drawing Type | Section |
| Category | Schools |
| Additional Screenshots |
 |
| File Type | dwg |
| Materials | Concrete, Masonry, Other |
| Measurement Units | Metric |
| Footprint Area | |
| Building Features | Garden / Park, Deck / Patio, Parking |
| Tags | autocad, College, DWG, group, library, plants, school, section, sections, university |
