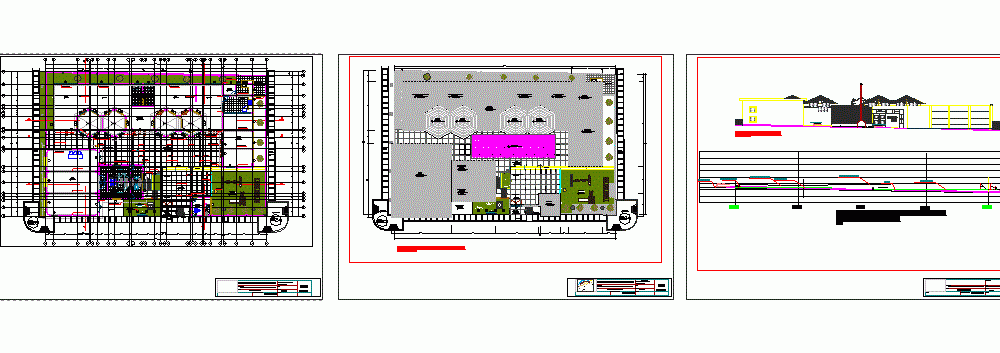
Kindergarten Social Program DWG Elevation for AutoCAD
General Flatness – designations – elevations
Drawing labels, details, and other text information extracted from the CAD file (Translated from Spanish):
svt., wooden structure, stand, description, npt., see detail, design :, responsible area :, plan :, project:, cradle more jeruzalen new hope, indicated, architecture, date :, scale :, type:, cradle more beehives, location :, planimetry, district municipality of pocollay, tacna – pocollay, jeruzalen new hope, sge – gidu, national program, entrance platform, platform sum, sidewalk, existing, level of natural terrain, level of track, hammer path, slope of vedera, ramp, doors type plywood type wooden frame cedar, plywood doors cedar wood frame, doors type board wood frame cedar, entrance sum, doors vaiven type board cedar wood frame, classrooms, doors type board cedar wood, ss.hh., see detail of floors and pavements, concrete: roof plan, project cradle more, floor plan, asoc. from viv
Raw text data extracted from CAD file:
| Language | Spanish |
| Drawing Type | Elevation |
| Category | Schools |
| Additional Screenshots |
 |
| File Type | dwg |
| Materials | Concrete, Wood, Other |
| Measurement Units | Metric |
| Footprint Area | |
| Building Features | Deck / Patio |
| Tags | autocad, College, designations, DWG, education, elevation, elevations, flatness, garden, general, home, kindergarten, library, program, school, social, university |

