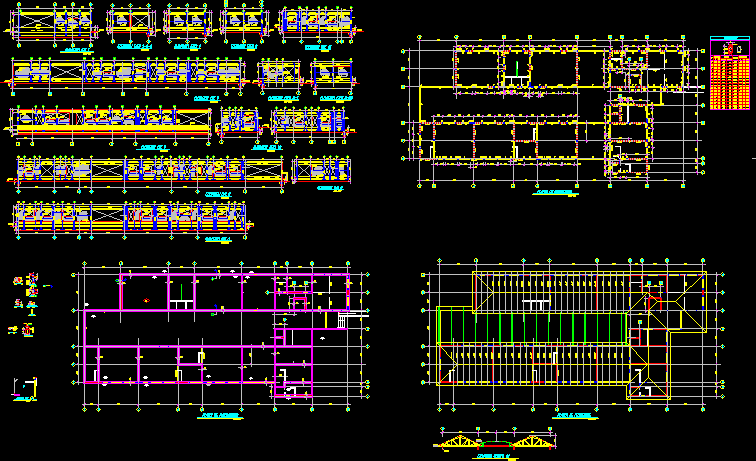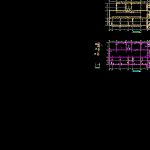
Kindergarten Structure Plans DWG Plan for AutoCAD
Plans and Structural Details, Elevations.
Drawing labels, details, and other text information extracted from the CAD file (Translated from Spanish):
elevation axis, section, elevation axis, tip., structure plant, p. dimensioned, structural, laminated plate, detail mezzanine flooring, dimensions in mm, terrain, embossed, compacted, partition, sic, concrete, displacer, var, long stirrups, dimensions, lateral, reinforcement, reinforcement, abutments, column frame, length , roof plant, foundations plant, firm floor level, section a – a, var, masonry, ladders, g axis elevation, var., axis elevation, c axis elevation, b axis elevation, d axis elevation, feather assignments , color, thickness, running foundations will be executed according to the detail, typical, using a filling concrete under foundations, the elevations indicated in these planes are referred to, the maximum dimensions of the aggregates will be of concrete, foundation foundations, and beams:, coverings, – overlays and beams of foundation., – slabs, beams, chains, pillars and walls., – foundations., technical specifications, among them and the drawing prevail the dimensions., general, materials, foundations and radiers, rev., for review and comments, description, date, location:, those indicated, drawing:, review:, date:, content:, scale:, file :, calculation:, project:, owner:, garden infant, plant structure, elevations ,, details and general notes, details, elevations ,, roof structure plant, ajj
Raw text data extracted from CAD file:
| Language | Spanish |
| Drawing Type | Plan |
| Category | Schools |
| Additional Screenshots |
 |
| File Type | dwg |
| Materials | Concrete, Masonry, Other |
| Measurement Units | Metric |
| Footprint Area | |
| Building Features | Garden / Park |
| Tags | autocad, College, details, DWG, elevations, kindergarten, library, plan, plans, school, structural, structure, university |
