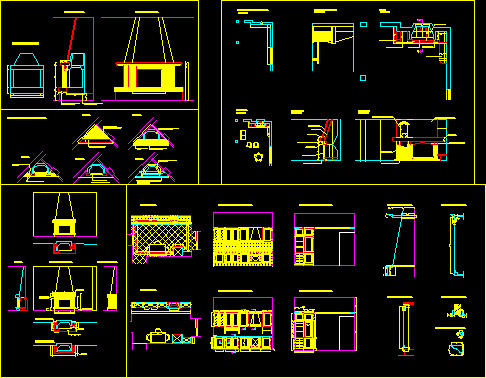
Kitchen And Fireplace Stove Details DWG Detail for AutoCAD
Kitchen and Fireplace stove details – kitchen furniture
Drawing labels, details, and other text information extracted from the CAD file (Translated from Italian):
Projection screen, Brick board in knife, Dimension extradosso cm, Brick coating, Perpendicular brick, to the wall, phase, phase, Cm flat for cm, Floor height cm, phase, Positioning the machine, For laying bricks, Lintel lining, With bricks in knife, Stone wooden shelf, With molded edge positioned, Countercap positioning, In plasterboard, Positioning the machine, At floor level cm, Brick board in knife, Dimension extradosso cm, Model fireplace, Scale section, Scale scale, Constructive steps scale plants, Beam projection, Places in knife, rivest. With brick media, Plan in peperino, wood beams, bricks, Plan in peperino, Upper plan, Lower plant, prosp. Short side, section, Pprospetto scale, Special frame scales, Particular scale, Side view refrigerated staircase, Scale kitchen side view, Side view refrigerated staircase, Scale kitchen side view, Scale plant, Wooden concrete architrave, Base in bricks in knife, project, ladder, ladder, Relief of the current state, Wooden beam, Bent masonry countercap, Concrete wooden beam, Brick shoulders, Base in bricks in knife, Wooden shelf, Wooden beam, Inner hood, ladder, External countercap, section, Brick shoulders, prospectus, ladder, Niche in the countercap, Peperino board, Wood beam projection, Brick shoulders, Wooden bench, Brick shoulders, ladder, side elevation, plant, Refractory bricks, ladder, At floor level cm, Positioning the machine
Raw text data extracted from CAD file:
| Language | N/A |
| Drawing Type | Detail |
| Category | Climate Conditioning |
| Additional Screenshots |
 |
| File Type | dwg |
| Materials | Concrete, Masonry, Wood |
| Measurement Units | |
| Footprint Area | |
| Building Features | Fireplace, Car Parking Lot |
| Tags | autocad, boiler, chaudière, DETAIL, details, DWG, fireplace, fireplace stoves, fireplaces, furniture, kamin ofen, kessel, kitchen, open fire stove, stove |

