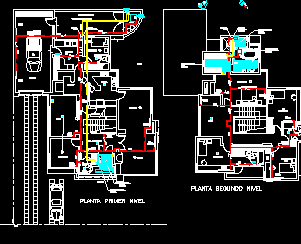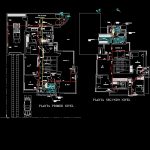
Project Heating Housing DWG Full Project for AutoCAD
Boiler – Radial slab – Installation – Details
Drawing labels, details, and other text information extracted from the CAD file (Translated from Spanish):
desk, First level plant, Entrance hall, Chiflonera, bath, access, to be, bedroom, Second level plant, bath, bedroom, bath, garage, to be, service yard, Barbecue, laundry, bedroom, save, bath, kitchen, yard, dinning room, Closet, to be, bath, bedroom, Seccs, Seccs, Seccs, Seccs, Seccs, Seccs, Seccs, Seccs, Seccs, Seccs, Seccs, Seccs, Seccs, Seccs, Seccs, Seccs, floor, Floor, : Hot water outlet, : Entrance cold water, : Gas supply, : Heating pump, : Heating return, Connections:, Barbi tube, Barbi tube, Barbi tube, Barbi tube, boiler, mural, boiler, Tematic, Detail, ball valve, Zone valve no., scale, Hub, Bronze hub, Straight holder, Automatic purge, Barbi tube, Barbi tube, manifold, Barbi, Floor, floor, Barbi, Barbi, Barbi tube, Seccs, Seccs, draft, drawing, revised, Approved, first name, firm, date, scale, I salute, C.d.r, flat, date, modification, first name, firm, Heating project, C.d. Projects, Plants details, Profile section, Pasotti, Npt, partition, Manual purge, Thermostatic valve, Union elbow with regulation, Isometric connections in radiator gaia, supply, return, of the network, supply, return, of the network, pond, expansion, Bombs, Taco, Connections in boiler, Details boiler mural, Isometric connections in, Pasotti radiator, Thermostatic valve, purge, manual, Union elbow with regulation, Ccu, Poor hormogon, polyethylene, Crosslinked polyethylene, Isolated, Emplantillado, Radier, Min, Mesh acma, Radiant slab detail, scale, dilatation meeting, N. P. T., Termopol gum esp., N. P. T., The radiators will carry thermostatic valves, Thermostat circuit radiators, Floor radiator, Notes:, Termopol gum esp., Floor radiator, V. By pass, living place:
Raw text data extracted from CAD file:
| Language | Spanish |
| Drawing Type | Full Project |
| Category | Climate Conditioning |
| Additional Screenshots |
 |
| File Type | dwg |
| Materials | |
| Measurement Units | |
| Footprint Area | |
| Building Features | Garage, Deck / Patio, Car Parking Lot |
| Tags | autocad, boiler, details, DWG, full, heating, Housing, installation, Project, radial, slab |

