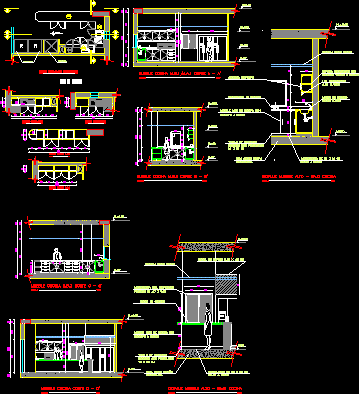ADVERTISEMENT

ADVERTISEMENT
Kitchen Appliance – Office DWG Section for AutoCAD
Kitchen Appliance – Office – Plants – Sections – Elevations – Details
Drawing labels, details, and other text information extracted from the CAD file (Translated from Spanish):
duct – sanitary, s., aff, npt, covered with porcelnato, concrete slab, slab according to design, structural, color to choose, granite splashback, low wooden cabinet with, fluorescent light, granite countertop, color choose, npt , shelves veneered with, veneer to choose, high furniture detail – low kitchen, pull metal, furniture kitchen architectural plant, hoist, refrigerator
Raw text data extracted from CAD file:
| Language | Spanish |
| Drawing Type | Section |
| Category | Furniture & Appliances |
| Additional Screenshots |
 |
| File Type | dwg |
| Materials | Concrete, Wood, Other |
| Measurement Units | Metric |
| Footprint Area | |
| Building Features | |
| Tags | autocad, cupboard, details, DWG, elevations, évier, freezer, furniture, geladeira, kitchen, kühlschrank, meubles, möbel, móveis, office, pia, plants, réfrigérateur, refrigerator, schrank, section, sections, sink, stove |
ADVERTISEMENT

