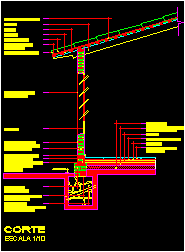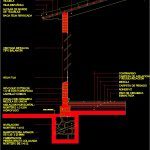
Kitchen Section DWG Section for AutoCAD
Kitchen section -Inclined roof – Technical specifications
Drawing labels, details, and other text information extracted from the CAD file (Translated from Spanish):
isolation folder regularization, glue folder, glazed ceramic floor, mixture, plinth, mixture, subfloor, adhesive, owner:, cta.cte.ctral .: sup.terreno:, professional:, home:, sup. built:, owner, professional, pat. do not.:, structural calculation housing, Location:, draft:, cta.cte.ctral .: sup.terreno:, structural calculation housing, cta.cte.ctral .: sup.terreno:, home:, professional:, owner:, Location:, sup. built:, owner, professional, pat. do not.:, structural calculation housing, draft:, owner, professional, sup. built:, owner, home:, professional:, owner:, draft:, Location:, professional:, Location:, owner:, sup. built:, home:, cta.cte.ctral .: sup.terreno:, structural calculation housing, home:, draft:, pat. do not.:, professional, pat. do not.:, spanish tile, tejuela, Alphabet, tight, edge border, of tejuelas, ceramic floor, enameled, adhesive, glue folder, mixture, isolation folder, regularization, subfloor, exterior plaster, with waterproof, common brick, ceramics zocalo, metal window, rocker type, fixed sheet, baca revoked tile, union mix, Horizontal insulation:, mortar with, waterproof, Leveling:, mortar, armed masonry, foundation:, raw stone placed, mortar, asphalt membrane, ground level, cut, scale
Raw text data extracted from CAD file:
| Language | Spanish |
| Drawing Type | Section |
| Category | Construction Details & Systems |
| Additional Screenshots |
 |
| File Type | dwg |
| Materials | Masonry |
| Measurement Units | |
| Footprint Area | |
| Building Features | |
| Tags | autocad, construction details section, cut construction details, DWG, inclined, kitchen, roof, section, specifications, technical |
