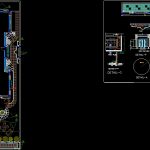ADVERTISEMENT

ADVERTISEMENT
Landscaping DWG Detail for AutoCAD
Details of landscaping elements in residential unit; plants and materials selection and selection según locally avaialble
Drawing labels, details, and other text information extracted from the CAD file:
wooden, member, grass, detail-d, plan, section y-y, section z-z, stone, red sand, detail-c, rubles, in brick, section x-x, small fountain, finns, detail-f, puja, toe wall, beam bottom, front elevation, detail-a, plant, detail-b, flower bed, paving, detail-g, part plan, section p-p, fancing, road lvl., entrance porch, utility, store, drive way, terrace at first floor, wooden pergolas, guard, uaipur green stone, white marble, italian marble flooring, from finish lvl., planter, detail-e
Raw text data extracted from CAD file:
| Language | English |
| Drawing Type | Detail |
| Category | Parks & Landscaping |
| Additional Screenshots |
 |
| File Type | dwg |
| Materials | Wood, Other |
| Measurement Units | Metric |
| Footprint Area | |
| Building Features | |
| Tags | amphitheater, autocad, construction, DETAIL, details, DWG, elements, landscaping, materials, park, parque, plants, recreation center, residential, selection, unit |
ADVERTISEMENT

