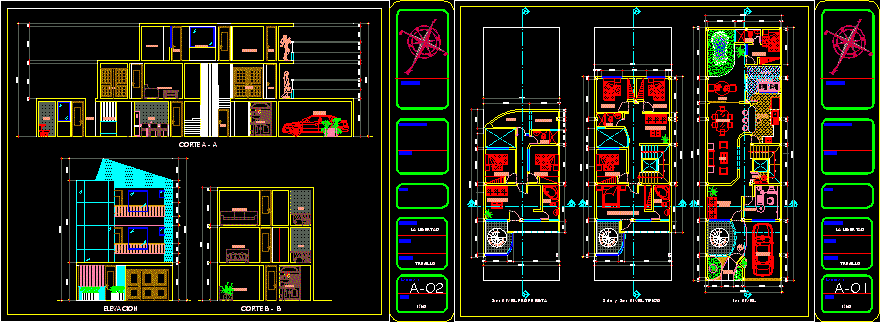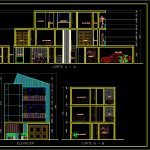
Larco Housing – Trujillo DWG Section for AutoCAD
Sections and elevation of Larco housing – Trujillo
Drawing labels, details, and other text information extracted from the CAD file (Translated from Catalan):
hall, university, c is sarvallejo, architecture, song, literature, sculpture, painting, culture Inca, culture maya quiche, Aztec culture, Babylonian culture, Roman culture, Greek culture, Egyptian culture, modern architecture, alvar alto, walter gropius, le corbisier, enrique norten, teodoro gonzales de leon, lius baragan, tadao hando, antonio gahudi, iii, vii, viii, universal encyclopedia, organic and inorganic chemistry, encyclopedic dictionary, mathematics, trigonometry and geometry, geometriatrigonometry and calculation, baldor, detail in crossing of beams, beam, column, beam abutments, crossing with columns, brick, izometric detail, beam closing, masonry wall, beams and lightened, beam to be built, lightened, see picture, variable, detail joining beams – columns, coating, column d, plate or beam, specified, l cm, length box, anchorage, stair anchorage, plane of: , name of the project :, district:, department, province: date :, scale :, lamina:, trujillo, responsible :, freedom, ss.hh, dining room, study, be of, receipt, car-port, wait, kitchen, laundry room, awning, living room, master bedroom, laundry room, closet, bedroom, cut a – a, cut b – b, elevation
Raw text data extracted from CAD file:
| Language | Other |
| Drawing Type | Section |
| Category | House |
| Additional Screenshots |
  |
| File Type | dwg |
| Materials | Masonry, Other |
| Measurement Units | Metric |
| Footprint Area | |
| Building Features | |
| Tags | apartamento, apartment, appartement, aufenthalt, autocad, casa, chalet, dwelling unit, DWG, elevation, haus, house, Housing, logement, maison, residên, residence, section, sections, trujillo, unidade de moradia, villa, wohnung, wohnung einheit |
