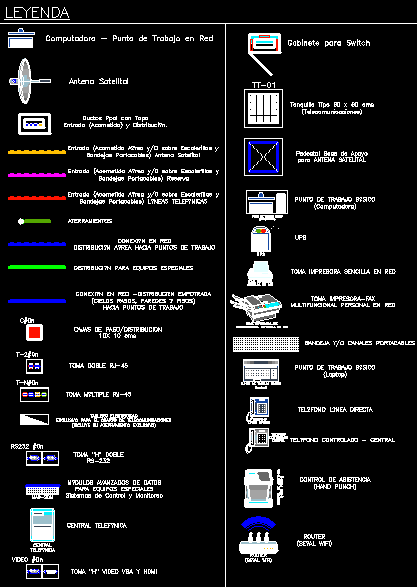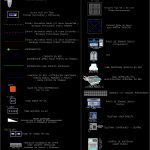
Legend Planning Telecommunications DWG Plan for AutoCAD
Design of various equipment for use in the Design of Plans Telecommunications Facilities Rooms and Workstations.
Drawing labels, details, and other text information extracted from the CAD file (Translated from Spanish):
Central-controlled telephone, Simple network printer, Personal multifunctional take on network, Basic work point, Ups, Basic work point, Direct telephone line, Assist Control, Router, telephone exchange, Board exclusive electricity for the telecommunications room its grounding, legend, Satellite antenna, Ppal ducts with lid inlet distribution., Aerial entrance on ladders trays satellite antenna, Aerial entrance on ladders reservation trays, Aerial entrance on ladders trays telephone lines, Groundings, Network connection overhead distribution to work points, Simple network printer, Personal multifunctional take on network, Cable tray tray, Switch cabinet, Built-in network walls to work points, Tanquilla cms type, Base pedestal for satellite antenna, Computer network workstation, Boxes of cms, Multiple take, Basic work point, Ups, Double take, Basic work point, Direct telephone line, Central-controlled telephone, Assist Control, Router, Double take, Advanced data modules for special equipment control systems monitoring, telephone exchange, Distribution for special equipment, Take video vga hdmi, video
Raw text data extracted from CAD file:
| Language | Spanish |
| Drawing Type | Plan |
| Category | Mechanical, Electrical & Plumbing (MEP) |
| Additional Screenshots |
 |
| File Type | dwg |
| Materials | |
| Measurement Units | |
| Footprint Area | |
| Building Features | |
| Tags | autocad, Design, DWG, einrichtungen, equipment, facilities, gas, gesundheit, l'approvisionnement en eau, la sant, le gaz, legend, machine room, maquinas, maschinenrauminstallations, plan, planning, plans, provision, rooms, telecommunications, wasser bestimmung, water |

Muy buen aporte